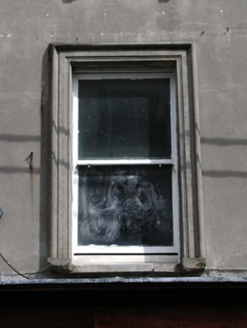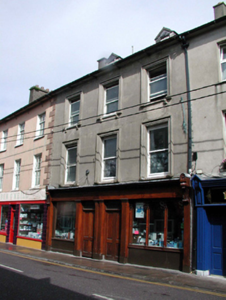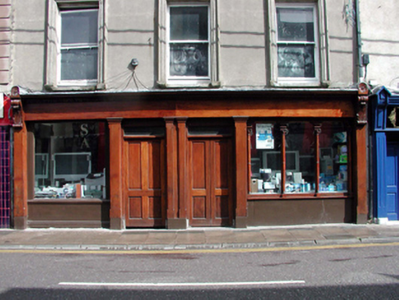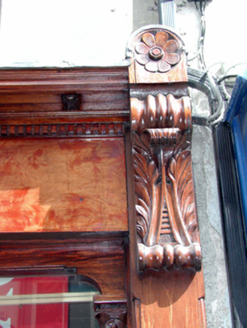Survey Data
Reg No
22821060
Rating
Regional
Categories of Special Interest
Architectural, Artistic
Original Use
House
In Use As
House
Date
1830 - 1850
Coordinates
225879, 93077
Date Recorded
21/08/2003
Date Updated
--/--/--
Description
Terraced three-bay three-storey house with dormer attic, c.1840, originally with square-headed carriageway to ground floor. Extensively renovated, c.1890, with shopfront inserted to ground floor, render façade enrichments added, and dormer attic added. Renovated, post-1999, with carriageway integrated into shopfront. Pitched (shared) slate roof (gabled to dormer attic windows) with clay ridge tiles, rendered (shared) chimney stacks, and cast-iron rainwater goods on slightly overhanging rendered eaves. Unpainted rendered walls. Square-headed window openings with cut-limestone sills, moulded rendered surrounds, c.1890, and replacement 1/1 timber sash windows, c.1890. Timber shopfront, c.1890, to ground floor with pilasters having chamfered corners, fixed-pane (three-light) timber display window having Corinthian colonette mullions, replacement fixed-pane timber display window inserted, post-1999, to former carriageway, timber panelled door and double doors with overlights, fascia over having decorative consoles, and dentilated moulded cornice. Road fronted with flagged footpath to front.
Appraisal
A very fine, well-proportioned middle-size house retaining most of its original form and early fabric, and which contributes to the streetscape character of O’Connell Street. Of particular interest is the shopfront to ground floor, which is of artistic design merit, and which has been reasonably successfully extended to include the former carriageway on site.







