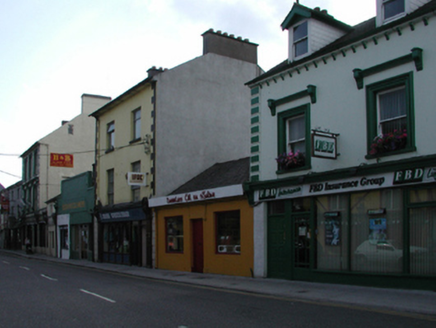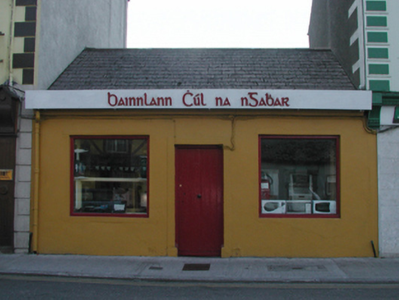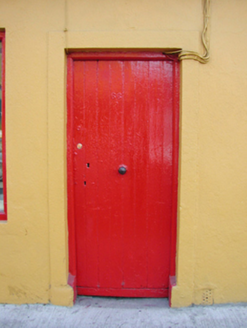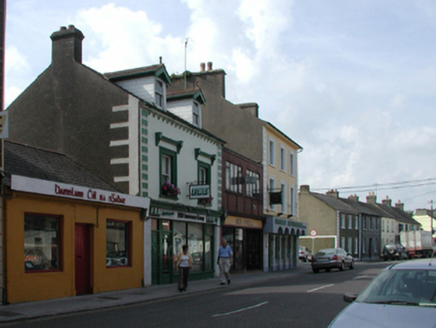Survey Data
Reg No
22821083
Rating
Regional
Categories of Special Interest
Architectural, Artistic
Original Use
House
In Use As
Shop/retail outlet
Date
1800 - 1841
Coordinates
225840, 93065
Date Recorded
04/09/2003
Date Updated
--/--/--
Description
Terraced three-bay single-storey house, extant 1841, on a rectangular plan. Modified, post-1957, to accommodate continued alternative use. Reroofed. Replacement pitched fibre-cement slate roof with ridge tiles, and timber fascia over cast-iron rainwater goods on rendered eaves retaining cast-iron downpipe. Rendered wall to front (north) elevation. Square-headed central door opening with rendered "bas-relief" surround framing timber boarded door. Remodelled square-headed flanking window openings with concealed dressings framing fixed-pane timber fittings. Street fronted with concrete footpath to front.
Appraisal
A house representing an integral component of the early nineteenth-century urban vernacular heritage of Dungarvan: meanwhile, aspects of the composition clearly illustrate the near total reconstruction of the house by or for the Coolnagour Dairy.







