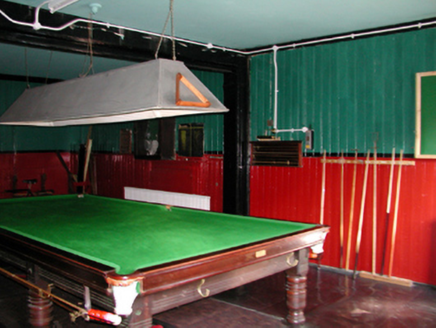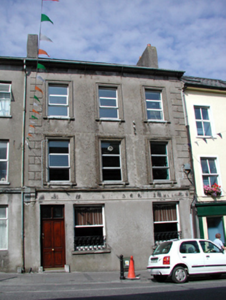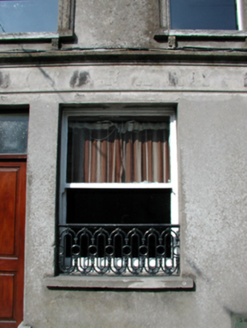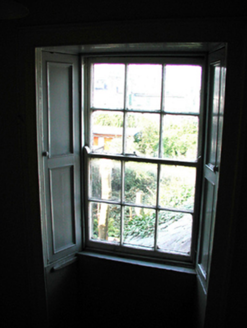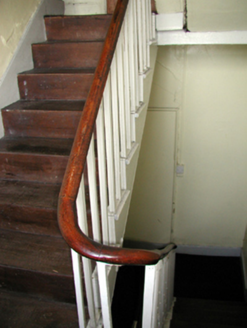Survey Data
Reg No
22821102
Rating
Regional
Categories of Special Interest
Architectural, Artistic
Previous Name
Dungarvan Literary Society
Original Use
House
In Use As
Clubhouse
Date
1850 - 1870
Coordinates
225994, 92937
Date Recorded
03/09/2003
Date Updated
--/--/--
Description
Terraced three-bay three-storey house, c.1850, retaining some original fenestration with single-bay two-storey return to north-west. Renovated, c.1875, with shopfront inserted to ground floor. Refenestrated, pre-1999. Now in use as snooker hall. Pitched (shared) slate roof with clay ridge tiles, rendered (shared) chimney stacks, and cast-iron rainwater goods on overhanging rendered eaves. Unpainted rendered walls with rendered quoins to ends. Square-headed window openings with cut-stone sills on brackets, and moulded rendered surrounds. Replacement uPVC casement windows, pre-1999, retaining original 6/6 timber sash windows to return. Rendered shopfront, c.1875, to ground floor with square-headed window openings having rendered sills, and 2/2 timber sash windows, square-headed door opening having timber panelled door and overlight, and fascia over on stringcourse having outline of raised lettering (removed, pre-1999), consoles, and moulded cornice. Interior with carved timber staircase to stair hall, tongue-and-groove timber panelled walls, c.1875, to ground floor, and timber panelled shutters to window openings. Road fronted with concrete footpath to front.
Appraisal
An appealing house retaining most of its original form to the upper floors, and incorporating the remains of a shopfront of design quality to ground floor. However, the replacement of the original fittings to the openings with inappropriate modern articles has not enhanced the external expression of the site. The survival of early or original joinery to the interior augments the historic quality of the site. The house is of additional significance on account of its associations with an early nineteenth-century urban planning project initiated by the Duke of Devonshire, centred on Grattan (originally Market) Square, the development of Saint Mary Street reaching full realisation in the late nineteenth century.
