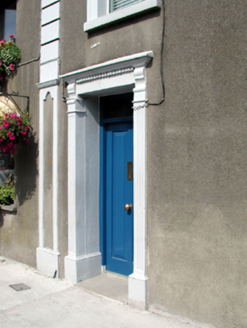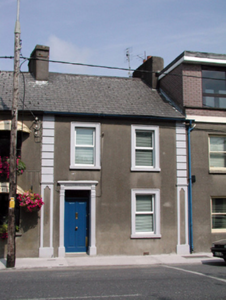Survey Data
Reg No
22821104
Rating
Regional
Categories of Special Interest
Architectural
Original Use
House
In Use As
House
Date
1910 - 1930
Coordinates
225929, 92923
Date Recorded
04/09/2003
Date Updated
--/--/--
Description
Terraced two-bay two-storey house, c.1920. Reroofed, c.1970. Refenestrated, c.1995. Pitched (shared) roof with replacement artificial slate, c.1970, clay ridge tiles, rendered (shared) chimney stacks, and cast-iron rainwater goods. Unpainted rendered walls with painted rendered panelled piers to ground floor supporting painted rendered channelled piers to first floor. Square-headed window openings with rendered sills, and moulded rendered surrounds. Replacement uPVC casement windows, c.1995. Square-headed door opening with fluted rendered surround supporting frieze with dentilated moulded entablature on consoles, and timber panelled door with overlight. Road fronted with concrete footpath to front.
Appraisal
A pleasing small-scale house that is distinguished in the streetscape by the fine rendered detailing throughout. However, the integrity of the house has been compromised by inappropriate replacement fittings to the openings.



