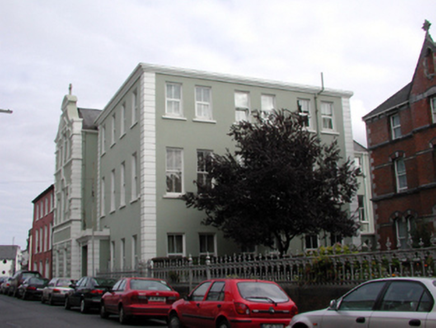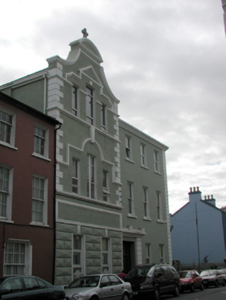Survey Data
Reg No
22821126
Rating
Regional
Categories of Special Interest
Architectural, Historical, Social
Previous Name
Saint Augustine's College
Original Use
School
In Use As
Office
Date
1880 - 1900
Coordinates
226203, 93008
Date Recorded
02/09/2003
Date Updated
--/--/--
Description
Attached three-bay three-storey Dutch gable-fronted Augustinian school, c.1890, originally end-of-terrace with six-bay three-storey side elevations. Extended, c.1940, comprising four-bay three-storey flat-roofed recessed flanking wing to north-west on an L-shaped plan to accommodate additional use as convent with single-bay single-storey flat-roofed advanced porch to left ground floor, two-bay three-storey side elevation to north-west, and four-bay three-storey return to south-west. Renovated and mostly refenestrated, c.1990, to accommodate use as offices. Pitched (gable-fronted) roof to original block behind Dutch gable with replacement artificial slate, c.1990, clay ridge tiles, and replacement uPVC rainwater goods, c.1990, on rendered eaves. Flat roofs to wing and to porch not visible behind parapets. Painted rendered walls to original block with rendered dressings to front (north-east) elevation including diamond-pointed rustication to ground floor having rendered panel over, moulded courses to each floor, rendered quoins to corners to upper floors, and rendered dressings to Dutch gable having cross finial to pediment. Painted rendered walls to wing and to porch with rendered channelled piers to corners, and moulded rendered cornices to parapets having blocking courses over. Square-headed window openings to original block (grouped (three) to first and to top floor in pseudo-tripartite arrangement) with rendered sills (some forming continuous sill course), and moulded rendered dressings to upper floors front (north-east) elevation including triangular pediment to top floor. Replacement uPVC casement windows, c.1990. Square-headed window openings to wing with concrete sills. Replacement uPVC casement windows, c.1990, retaining original 2/2 timber sash windows to first floor. Square-headed door opening to porch with timber panelled door, sidelights, and overlights. Road fronted with section of decorative cast-iron railings to wing.
Appraisal
A well-composed school forming a distinctive landmark in the streetscape of Main Street (Parnell Street). Features including the Dutch gable, together with decorative treatments including fine rendered detailing, serve to enhance the architectural design quality of the site. Retaining most of its original form and massing, the external appearance of the composition has been undermined by the inappropriate replacement fittings to most of the window openings. The building is of additional significance for its subsequent additional use as a convent for the order of the Sisters of Mercy.



