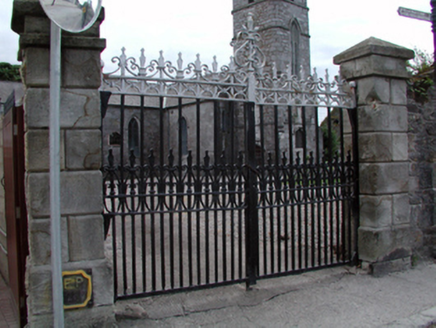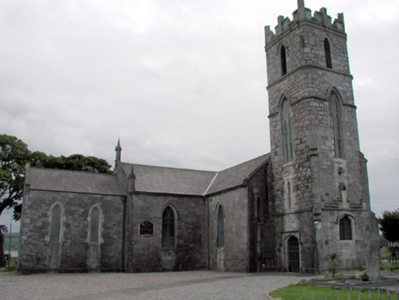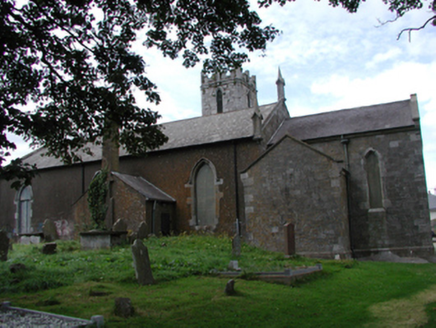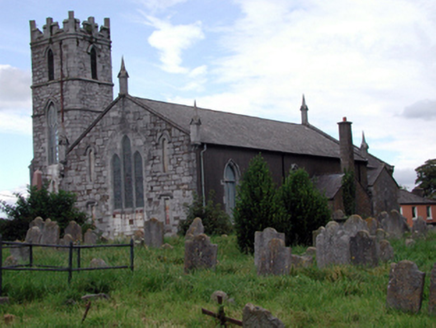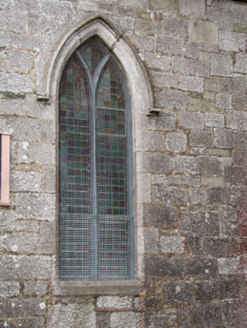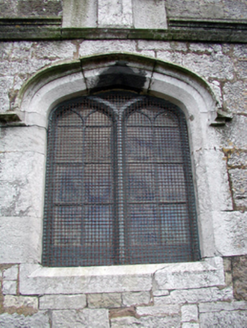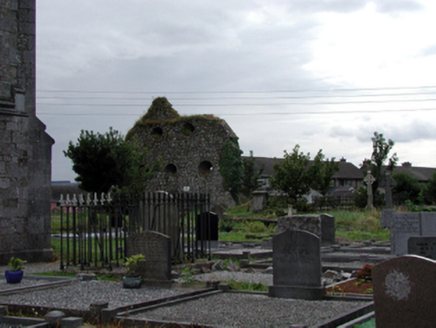Survey Data
Reg No
22821129
Rating
National
Categories of Special Interest
Archaeological, Architectural, Artistic, Historical, Social
Original Use
Church/chapel
In Use As
Church/chapel
Date
1830 - 1835
Coordinates
226246, 92811
Date Recorded
29/08/2003
Date Updated
--/--/--
Description
Detached two-bay double-height Board of First Fruits Church of Ireland church, built 1831, on a T-shaped plan comprising single-bay double-height nave with single-bay double-height transepts to east and to west, and single-bay single-storey vestry to south. Reoriented and extended, 1900, comprising single-bay four-stage entrance tower to north on a square plan with two-bay double-height lower chancel added to west having single-bay single-storey vestry to south. Pitched slate roofs (on a T-shaped plan to original block) with clay ridge tiles, cut-stone coping to gables having cut-stone pinnacles to original block, rendered chimney stack to original vestry, and cast-iron rainwater goods on cut-stone eaves. Roof to tower not visible behind parapet. Irregular coursed squared limestone walls to original block with unpainted rendered, ruled and lined walls to rear (south) elevation. Irregular coursed squared limestone walls to additional ranges with cut-limestone dressings to tower including diagonal stepped clasping buttresses to corners, moulded stringcourses to each stage, and moulded course to top (bell) stage having battlemented parapet over in pseudo-crow-stepped style. Pointed-arch window openings to original block with cut-stone chamfered block-and-start surrounds, hood mouldings over, and mullions and tracery forming paired lancet arrangement. Lancet window openings to west in tripartite arrangement with cut-limestone chamfered surrounds having pointed-arch relieving arch over with cut-limestone voussoirs. Pointed-arch window openings to chancel with cut-limestone chamfered block-and-start surrounds. Fixed-pane leaded stained glass windows to all window openings. Four-centre-headed window opening to first stage to tower with cut-stone block-and-start surround, hood moulded over, and mullions and tracery forming paired four-centre-headed arrangement. Fixed-pane leaded stained glass windows. Lancet window openings to second stage (continuing into third stage) to tower with cut-stone continuous hood moulding over, and timber mullions and tracery forming bipartite lancet arrangement with decorative openings to arches. 6/6 timber sash windows with fixed-pane overlights. Lancet openings to top (bell) stage to tower with cut-stone continuous sill course, hood mouldings over, and louvered timber panel fittings. Four-centre-headed door opening to tower with moulded cut-stone reveals, hood moulding over, and replacement timber panelled double doors, post-1999. Set back from road in own grounds with gravel forecourt, and landscaped grounds to site. (ii) Graveyard to site with various cut-stone grave markers, c.1830 – present. (iii) Remains of detached rubble stone church, c.1250, to west. Burnt, 1642. Decommissioned, c.1820. Now in ruins. Roof now gone. Random rubble stone walls with lime mortar. Series of round (oculus) window openings with rubble stone surrounds, and no fittings. (iv) Gateway, c.1830, to north comprising pair of cut-stone rusticated piers with cut-stone capping, decorative wrought iron double gates, and sections of random rubble stone flanking walls to boundary having lime mortar.
Appraisal
A site of national significance on account of its continuation of a long-standing ecclesiastical presence on site, as evidenced by the remains of a thirteenth-century church in the grounds, which was burnt by the Confederate Catholics in the seventeenth century, truncated by Oliver Cromwell (1599 - 1658), but which continued in use until the early nineteenth century. The present church, initially sponsored by the Board of First Fruits (fl. c.1711 - 1833), and subsequently extended, is a fine composition of much character, which retains its early character throughout. The construction of the church in squared rubble and cut-limestone attests to high quality local stone masonry. Fittings including the stained glass panels to the window openings are of some artistic design merit, while some cut-stone markers to the attendant graveyard are of similar aesthetic quality. The church forms a prominent and attractive landmark in the townscape, the tower punctuating the skyline, and visible from Abbeyside to the east.
