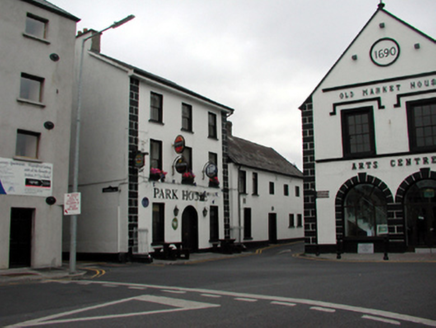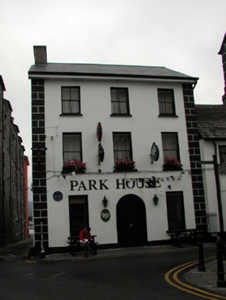Survey Data
Reg No
22821148
Rating
Regional
Categories of Special Interest
Architectural, Historical, Social
Original Use
House
In Use As
House
Date
1810 - 1830
Coordinates
226286, 93026
Date Recorded
02/09/2003
Date Updated
--/--/--
Description
End-of-terrace three-bay three-storey house, c.1820, on a corner site retaining some original fenestration with single-bay two-storey return to north. Mostly refenestrated, c.1870. Reroofed, c.1995. Now in commercial use to ground floor. Pitched roof with replacement artificial slate, c.1995 (pitched slate roof to return), clay ridge tiles, rendered chimney stack, square rooflights to return, and replacement uPVC rainwater goods, c.1995, on slightly overhanging replacement uPVC eaves, c.1995. Painted rendered walls to front (south) and side (west) elevations with rendered quoined piers to ends, and unpainted rendered walls to remainder. Square-headed window openings with stone sills. Replacement 1/1 and 2/2 timber sash windows, c.1870, with some original 3/6 timber sash windows to rear (north) elevation. Round-headed door opening with replacement tongue-and-groove timber panelled double doors, c.1995. Road fronted on a corner site with concrete footpath to front, (ii) Attached five-bay two-storey building, c.1820, to west originally two separate two-bay two-storey (west) and three-bay two-storey (east) houses. Extensively renovated, c.1995, with some openings remodelled. Pitched slate roof with clay ridge tiles, rendered chimney stack, rendered coping, and replacement uPVC rainwater goods, c.1995, on rendered eaves. Painted rendered walls. Square-headed openings (some remodelled, c.1995) with rendered sills (no sills to some remodelled openings). Replacement timber casement windows, c.1995. Square-headed door opening with replacement timber door, c.1995.
Appraisal
A well-proportioned middle-size house retaining most of its original form and early fabric, despite a subsequent change of use to the ground floor where a commercial space has been provided with minimal impact on the external expression of the composition. Occupying a prominent corner site, the house contributes significantly to the visual appeal of the streetscape. The house is of additional significance for its associations with James F.X. O’Brien (1828 – 1905), politician.



