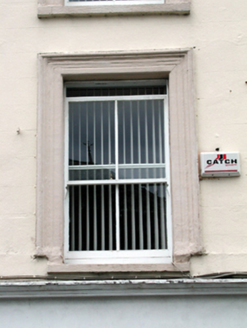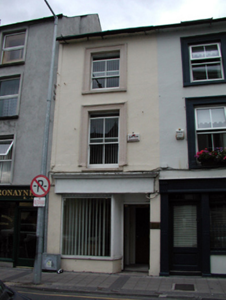Survey Data
Reg No
22821153
Rating
Regional
Categories of Special Interest
Architectural
Original Use
House
In Use As
Office
Date
1820 - 1840
Coordinates
226190, 93040
Date Recorded
02/09/2003
Date Updated
--/--/--
Description
Terraced single-bay three-storey house, c.1830, retaining early fenestration. Reroofed and renovated, c.1980, with replacement shopfront inserted to ground floor possibly incorporating fabric of earlier shopfront, c.1880. Now in use as offices. One of a pair. Pitched (shared) roof with replacement artificial slate, c.1980, clay ridge tiles, and cast-iron rainwater goods on overhanging rendered eaves having iron brackets. Painted rendered, ruled and lined walls. Square-headed window openings with stone sills, moulded rendered surrounds, and 2/2 timber sash windows. Replacement timber shopfront, c.1980, to ground floor possibly incorporating fabric of earlier shopfront, c.1880, with fixed-pane timber display window, timber panelled door, and fascia over having moulded cornice. Road fronted with concrete flagged footpath to front.
Appraisal
An appealing small-scale house, built as one of a pair (with 22821172/WD-31-21-172), which retains most of its original form and early fabric to the upper floors, and which contributes to the streetscape quality of Main Street (Parnell Street). The replacement shopfront to ground floor is in keeping with the modest quality of the entire composition, and does not detract from the street scene at street level.



