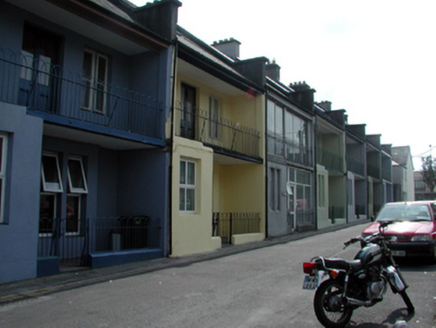Survey Data
Reg No
22821168
Rating
Regional
Categories of Special Interest
Architectural
Original Use
House
In Use As
House
Date
1900 - 1920
Coordinates
225904, 92974
Date Recorded
28/11/2003
Date Updated
--/--/--
Description
Terraced three-bay two-storey house with dormer attic, c.1910, with full-height projecting piers to end forming recessed façade having single-bay single-storey flat-roofed projecting porch to left ground floor, single-bay single-storey flanking shallow canted bay window, and cantilevered concrete balcony over. Extensively renovated, pre-1999, with dormer attic added. One of a terrace of seven. Pitched roof with replacement artificial slate, pre-1999, clay ridge tiles, rendered (shared) chimney stack, replacement square rooflights, pre-1999, rendered coping to party walls, and cast-iron rainwater goods on overhanging rendered eaves (enclosing balcony to first floor and recessed façade). Flat concrete roof to porch extending to form cantilevered balcony to first floor. Painted rendered walls to front (north-west) elevation with projecting piers to ends framing recessed façade. Square-headed window openings in bipartite arrangement (paired to shallow canted bay window) with no sills. Replacement uPVC casement windows, pre-1999. Square-headed door opening with glazed timber panelled door. Square-headed door opening to balcony with glazed timber panelled double doors. Replacement glazed uPVC door, pre-1999, to ground floor enclosing recessed façade with fixed-pane sidelights, overlight, and replacement uPVC sliding doors, pre-1999, to upper floor enclosing recessed façade (balcony). Road fronted with sections of hoop iron railings enclosing recessed façade, and sections of hoop iron railings to balcony.
Appraisal
An interesting modest-scale house, built as one of a terrace of seven identical houses (with 22821106 - 7, 167, 9 – 171/WD-31-21-106 - 7, 167, 9 - 171), incorporating a range of distinctive features that augment the architectural importance of the composition, including a shallow canted bay window, bipartite window openings, and so on, all framed within an enclosed recessed façade. Extensively renovated in the late twentieth century, the replacement fittings to the openings do not enhance the visual appeal of the house, while the enclosure of the recessed façade has eroded much of the character of the composition. The house, together with the remainder of the terrace, forms an attractive landmark of distinctive appearance in the streetscape of Old Chapel Lane.

