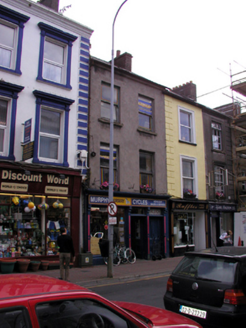Survey Data
Reg No
22821173
Rating
Regional
Categories of Special Interest
Architectural, Artistic
Original Use
House
In Use As
House
Date
1810 - 1830
Coordinates
226095, 93057
Date Recorded
28/11/2003
Date Updated
--/--/--
Description
Terraced two-bay three-storey house, c.1820. Extensively renovated, c.1870, with shopfront inserted to ground floor. Pitched slate roof with clay ridge tiles, lime rendered (shared) chimney stack, and cast-iron rainwater goods on rendered eaves. Unpainted rendered walls. Square-headed window openings with stone sills, and replacement 1/1 timber sash windows, c.1870. Timber shopfront, c.1870, to ground floor with panelled pilasters, fixed-pane timber display window, timber panelled and glazed timber panelled doors with overlights, and fascia over on consoles having moulded cornice. Road fronted with concrete brick cobbled footpath to front.
Appraisal
A well-proportioned middle-size house retaining its original form and early fabric, including an attractive shopfront of artistic design merit, and which contributes to the streetscape quality of Main Street (Parnell Street).

