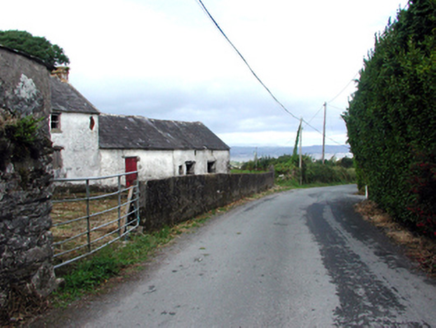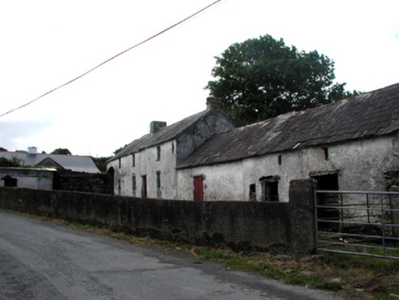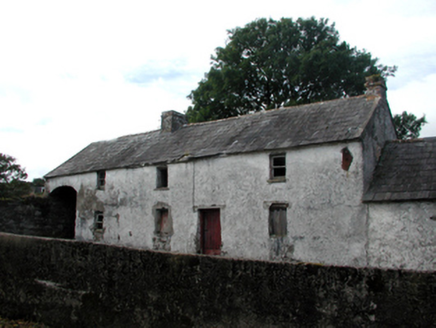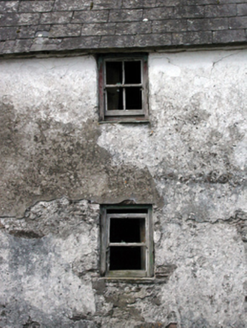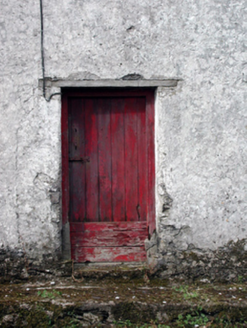Survey Data
Reg No
22824001
Rating
Regional
Categories of Special Interest
Architectural, Social
Original Use
Farm house
Date
1843 - 1851
Coordinates
228791, 87846
Date Recorded
10/09/2003
Date Updated
--/--/--
Description
Detached four-bay single-storey farmhouse with half-dormer attic, extant 1851, on a rectangular plan possibly originally three-bay single-storey with half-dormer attic on a rectangular plan. Vacant, 2003. Pitched slate roof with terracotta ridge tiles, rendered chimney stack (south) having stringcourse below capping with red brick Running bond chimney stack (north) having stringcourse below capping, and no rainwater goods surviving on rendered eaves. Limewashed rendered rubble stone walls. Square-headed door opening with timber lintel framing timber boarded door. Square-headed window openings with rendered timber lintels framing one-over-one or two-over-two timber sash windows having part exposed sash boxes. Set back from line of road with rendered boundary wall to perimeter.
Appraisal
A farmhouse identified as an integral component of the vernacular heritage of Port Láirge [County Waterford] by such attributes as the rectilinear plan form; the construction in unrefined local fieldstone; the disproportionate bias of solid to void in the massing compounded by the slight diminishing in scale of the widely spaced openings on each floor producing a feint graduated visual impression; and the high pitched roof. NOTE: This farmhouse is given as the house where Cathal Brugha (1874-1922) sent his wife Caitlín Brugha (née Kingston) (1879-1959) and their children for safe keeping when, following a raid (November 1920) on their Dublin home 'by a large part of British troops – several lorry loads – [who] tore the place apart [but] failed to secure their quarry', he 'received word from a friendly source within Dublin Castle that the Tans were about to set fire to his house' (O Cillin in Dublin Historical Record 1985, 147).
