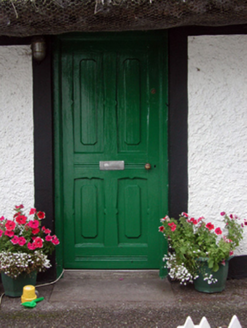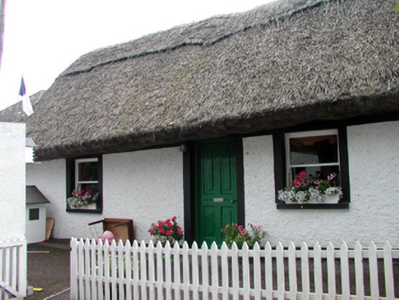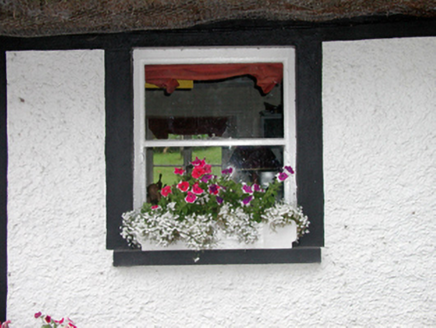Survey Data
Reg No
22824004
Rating
Regional
Categories of Special Interest
Architectural, Social
Original Use
House
In Use As
House
Date
1820 - 1840
Coordinates
228705, 88614
Date Recorded
10/09/2003
Date Updated
--/--/--
Description
Terraced three-bay single-storey thatched cottage, c.1830, retaining early fenestration. Pitched roof with reed thatch in English style having rope work to ridges. Painted roughcast walls (possibly over mud wall construction) with rendered band to eaves. Square-headed window openings with stone sills, rendered surrounds, and 1/1 timber sash windows. Square-headed door opening with rendered surround, and timber panelled door. Set back from line of road with tarmacadam forecourt. (ii) Detached single-bay single-storey flat-roofed outbuilding, c.1950, to west. Flat corrugated-iron roof. Painted rendered walls. Square-headed door opening with timber boarded door.
Appraisal
A picturesque, small-scale cottage of considerable vernacular importance, as identified by the features including the informal proportions to the openings, together with the thatched roof. Possibly originally forming part of a terrace of thatched buildings, this cottage remains as one of the few surviving thatched buildings in the immediate locality. Well maintained, the cottage retains its original form and early character, and contributes significantly to the visual appeal of the area.





