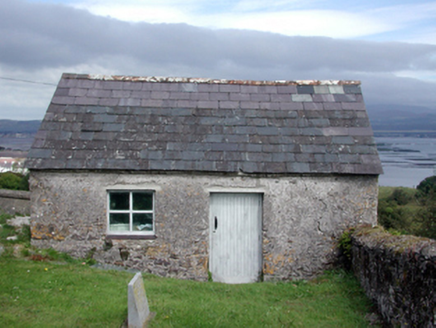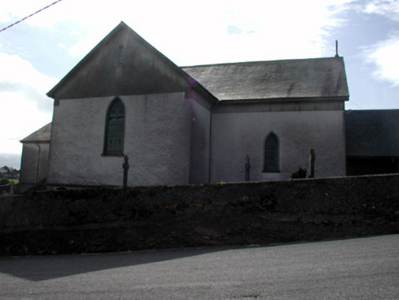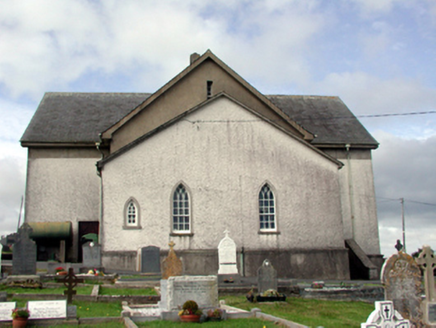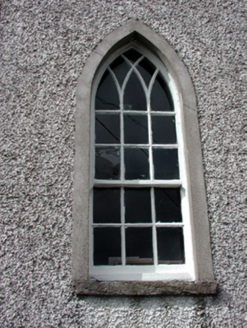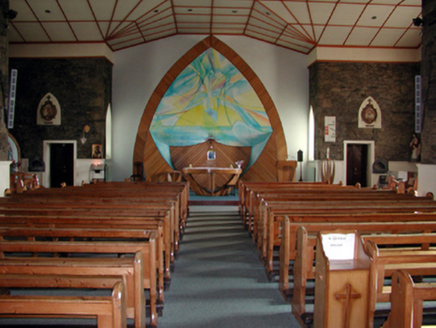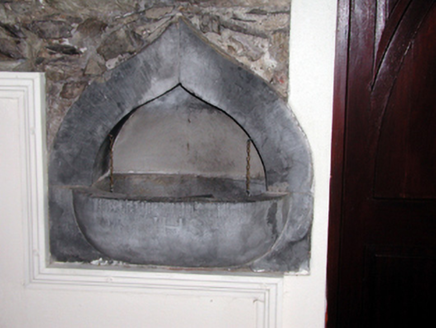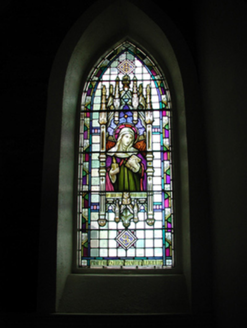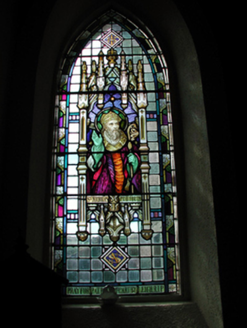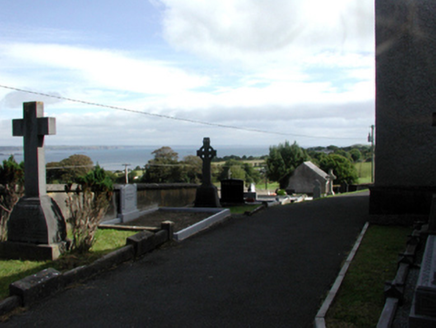Survey Data
Reg No
22824006
Rating
Regional
Categories of Special Interest
Architectural, Artistic, Social
Original Use
Church/chapel
In Use As
Church/chapel
Date
1870 - 1890
Coordinates
228381, 88224
Date Recorded
10/09/2003
Date Updated
--/--/--
Description
Detached three-bay double-height Catholic church, c.1880, on a cruciform plan comprising single-bay double-height nave with single-bay double-height transepts to north and to south, and single-bay double-height shallow chancel to east having single-bay single-storey sacristy to east. Extensively renovated, c.1980, with single-bay single-storey gabled projecting entrance bay added to west, and interior reordered. Pitched slate roofs on a cruciform plan with clay ridge tiles, copper-clad valleys, and cast-iron rainwater goods on rendered eaves. Pitched roof to sacristy with replacement artificial slate, c.1980, red clay ridge tiles, and cast-iron rainwater goods on rendered eaves. Pitched roof to entrance bay with artificial slate, red clay ridge tiles, and plastic rainwater goods on overhanging timber eaves. Unpainted roughcast walls to original portion and to sacristy with unpainted replacement cement render, c.1980, to gables. Unpainted roughcast walls to entrance bay. Pointed-arch window openings to nave, to transepts, and to chancel with rendered sills, rendered surrounds, and fixed-pane leaded stained glass windows. Pointed-arch window openings to sacristy with rendered sills, rendered surrounds, and 6/6 timber sash windows having tracery to arches. Triangular-headed window opening to entrance bay with concrete sill, rendered surround, and fixed-pane timber window. Square-headed door opening with diagonal tongue-and-groove timber panelled double doors, side panels, and overlights. Full-height interior reordered, c.1980, with carved timber pews, random rubble stone internal walls (render removed, c.1980), tongue-and-groove timber panelled reredos, and timber coffering to ceiling. Set back from road in own grounds with random rubble stone boundary wall to perimeter of site having pair of cut-limestone piers with cut-stone capping, and replacement steel double gates, c.2000. (ii) Graveyard to site with various cut-stone grave markers, c.1880 - present. (iii) Detached two-bay single-storey outbuilding, c.1880, to north-east retaining original aspect. Pitched slate roof with clay ridge tiles, and no rainwater goods on rendered squared rubble stone eaves. Roughcast lime rendered walls over random rubble stone construction. Square-headed window opening with stone sill, timber lintel, and fixed-pane timber window. Square-headed door opening with timber lintel, and tongue-and-groove timber panelled door.
Appraisal
An appealing, modest-scale church of compact appearance, and reserved detailing, which retains much of its original form, and some of its early character, despite extensive renovation works, particularly to the interior, following the Second Vatican Council (1963 – 1965). A number of important salient features and materials survive intact, including the fittings to the openings to the sacristy, together with a collection of stained glass panels, which enhance the artistic design quality of the interior. An attractive graveyard augments the setting quality of the church, and incorporates a group of markers of artistic merit, which a small-scale outbuilding to the grounds enhances the visual appeal of the site.
