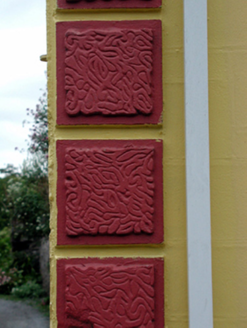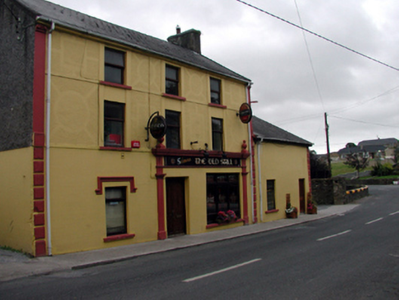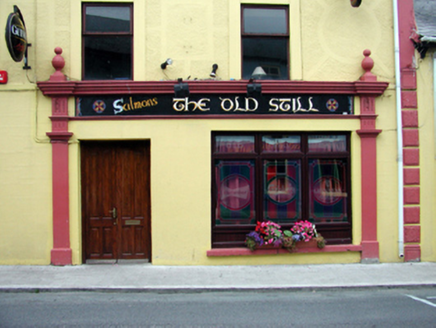Survey Data
Reg No
22826004
Rating
Regional
Categories of Special Interest
Architectural, Artistic
Original Use
House
In Use As
House
Date
1820 - 1840
Coordinates
212495, 84024
Date Recorded
11/09/2003
Date Updated
--/--/--
Description
Detached three-bay three-storey house, c.1830, with single-bay three-storey return to north-east having single-bay single-storey lean-to projecting bay with half-attic. Renovated, c.1930, with pubfront inserted to right ground floor, and render façade enrichments added. Extensively renovated and extended, c.1980, comprising two-bay single-storey flat-roofed return to north-east with three-bay single-storey lean-to glazed lower range to north-east. Pitched roof (hipped to return; lean-to to projecting bay) with replacement artificial slate, c.1980, clay ridge tiles, rendered chimney stacks, rendered coping, and replacement uPVC rainwater goods, c.2000, on rendered eaves. Flat felt roof to additional return with timber eaves, and replacement uPVC rainwater goods, c.2000. Shallow lean-to glazed roof to range to north-east in timber frame. Painted rendered wall to ground floor front (south-west) elevation, ruled and lined in form of broken coursed squared stone, with rendered quoined piers, c.1930, having vermiculated detailing, rendered course to first floor, and painted roughcast walls to upper floors with rendered geometric detailing, rendered courses to each floor, and rendered piers to ends. Painted rendered walls to rear (north-east) elevation with painted roughcast walls to remainder. Painted cement rendered walls to additional ranges. Square-headed window openings with stone sill to ground floor having rendered hood moulding, c.1930, over, rendered sill courses, c.1930, to upper floors, and rendered surrounds forming panels shared between floors. Replacement timber casement windows, c.1980. Square-headed window openings to remainder with stone sills, and replacement timber casement windows, c.1980. Square-headed openings to additional ranges with timber casement windows on concrete sills, and glazed timber double doors. Rendered pubfront, c.1930, to right ground floor with pilasters having moulded necking, replacement timber display window, c.1980, on stone sill, replacement timber panelled double doors, c.2000, fascia over on moulded stringcourse with inscribed stops, and moulded cornice over having finials. Road fronted with concrete footpath to front. (ii) Attached two-bay single-storey outbuilding, c.1830, to south-east originally mono-pitched. Extensively renovated, c.1980, with roof remodelled. Pitched roof remodelled, c.1980, with artificial slate, clay ridge tiles, and replacement uPVC rainwater goods, c.2000, on timber eaves. Painted rendered walls with section of painted roughcast wall to side (south-east) elevation. Square-headed window openings with replacement concrete sills, c.1980, and replacement timber casement windows, c.1980. Square-headed door opening with replacement timber panelled door, c.1980.
Appraisal
A well-proportioned modest-scale house that retains some of its original form to the primary (south-west) elevation. Of special interest are the various rendered dressings added to the building in the early twentieth century upon conversion of part of the ground floor to a commercial use. The pubfront in particular is of artistic design distinction. However, inappropriate replacement fittings to the openings, together with unsympathetic additional ranges dating to the late twentieth century, have not had a positive impact on the overall appearance of the composition. Nevertheless, the house remains an important feature in the streetscape on the approach into Clashmore from Clashmore Bridge to the south-east.





