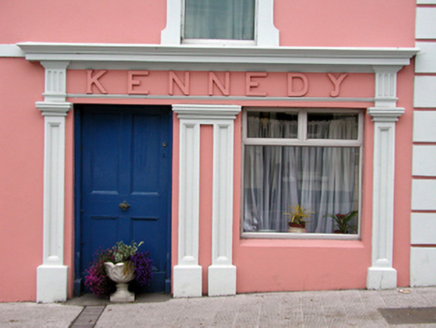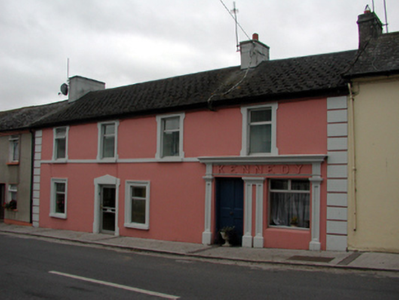Survey Data
Reg No
22826008
Rating
Regional
Categories of Special Interest
Architectural, Artistic
Original Use
House
Historical Use
Shop/retail outlet
In Use As
House
Date
1830 - 1850
Coordinates
212448, 84070
Date Recorded
11/09/2003
Date Updated
--/--/--
Description
Terraced four-bay two-storey house, c.1840. Renovated, c.1890, with shopfront inserted to right ground floor, and render façade enrichments added. Reroofed and refenestrated, c.1990. Now entirely in residential use. Pitched roof with replacement artificial slate, c.1990, clay ridge tiles, rendered chimney stacks, and cast-iron rainwater goods on rendered eaves. Painted rendered walls with rendered channelled piers, c.1890, and rendered course to first floor. Square-headed window openings with stone sills (forming sill course to first floor), and moulded rendered surrounds, c.1890. Replacement aluminium casement windows, c.1990. Square-headed door opening with rendered surround, c.1890, and replacement glazed aluminium door, c.1990. Rendered shopfront, c.1890, to right ground floor with panelled pilasters having moulded necking, replacement aluminium casement window, c.1990, timber panelled door, fascia over having raised lettering on moulded stringcourse, inscribed stops, and moulded cornice. Road fronted with concrete footpath to front.
Appraisal
An appealing, well-proportioned house that contributes to the streetscape value of Main Street, the ground floor corresponding with the topography of the sloping site. The rendered dressings differentiate the composition in the terrace, while the shopfront incorporating traditional raised lettering enhances the artistic design distinction of the composition. However, inappropriate replacement fittings to the openings have compromised the historic character of the site.



