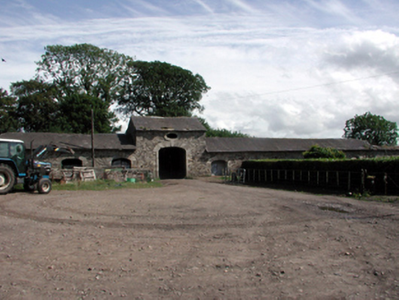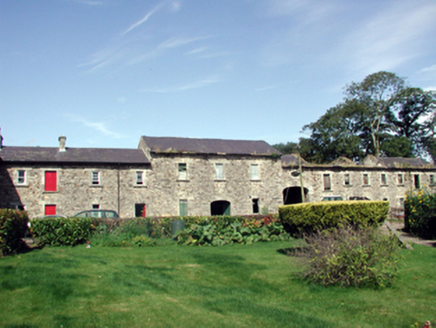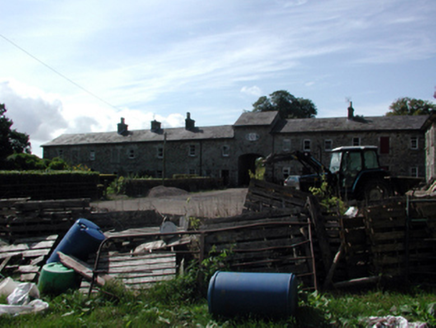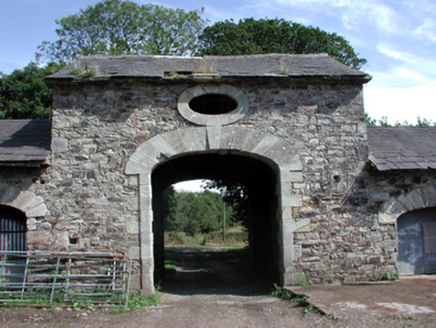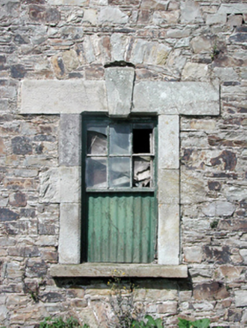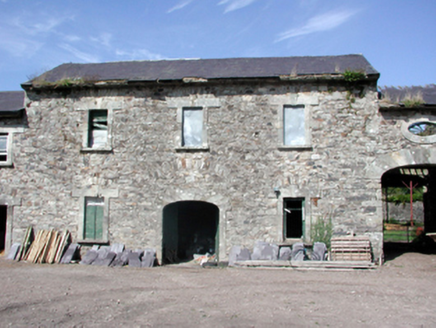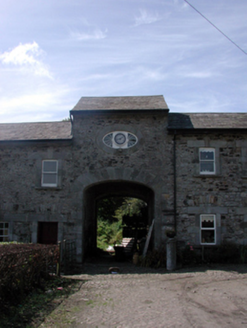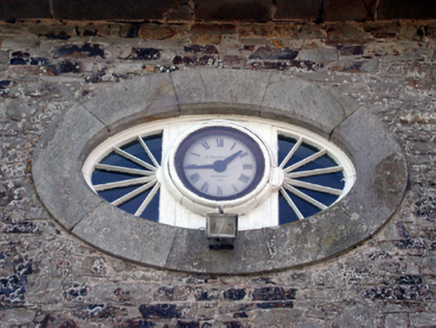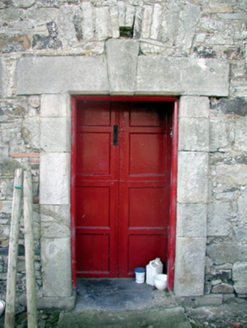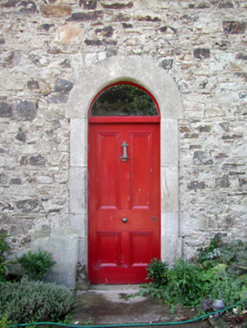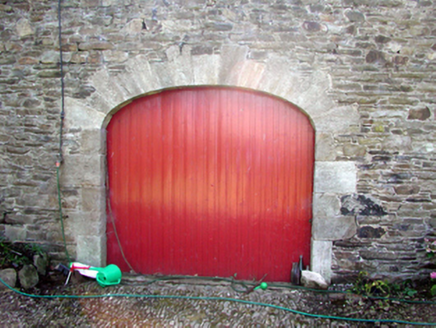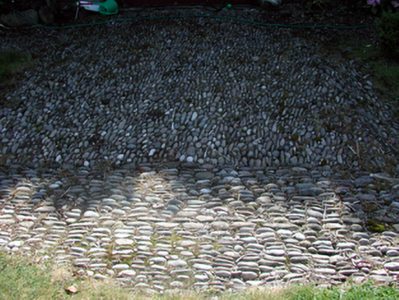Survey Data
Reg No
22826018
Rating
Regional
Categories of Special Interest
Architectural, Historical, Social
Original Use
Outbuilding
In Use As
Outbuilding
Date
1820 - 1840
Coordinates
212276, 84577
Date Recorded
11/09/2003
Date Updated
--/--/--
Description
Detached forty-five-bay single- and two-storey rubble stone outbuilding, c.1830, on a U-shaped plan about a courtyard retaining original aspect comprising (i) fifteen-bay single-storey range to east with series of elliptical-headed carriageways, and single-bay single-storey entrance bay with half-attic having elliptical-headed carriageway; (ii) fifteen-bay two-storey range to north with series of elliptical-headed carriageways, and three-bay two-storey higher portion to centre; and (iii) fifteen-bay two-storey range to west with single-bay two-storey higher bay to centre having elliptical-headed carriageway. Pitched slate roofs (some sections partly collapsed) with clay ridge tiles, squared limestone chimney stacks, and cast-iron rainwater goods on squared rubble stone eaves. Random rubble stone walls with lime mortar. Square-headed window openings with cut-stone sills, cut-stone surrounds having chamfered reveals, lintels with keystones, and rubble stone voussoirs over forming segmental relieving arches. 6/6 timber sash windows with some 1/1 timber sash windows. Some bulls-eye window openings with cut-stone surrounds having chamfered reveals, and fixed-pane timber windows (one incorporating clock face). Square-headed door openings with cut-stone surrounds having chamfered reveals, lintels with keystones, and rubble stone voussoirs over forming segmental relieving arches. Timber panelled double doors. Some round-headed door openings with cut-stone surrounds, timber panelled doors, and overlights. Elliptical-headed carriageways with cut-stone surrounds, cut-stone voussoirs having chamfered reveals, and some with tongue-and-groove timber panelled doors. Set back from road in grounds originally shared with Clashmore House with courtyard having sections of stone cobbling, and random rubble stone retaining wall to south (completing quadrangular arrangement) with elliptical-headed carriageway having cut-stone surround, voussoirs, and tongue-and-groove timber panelled doors.
Appraisal
A very fine and extensive building, formally arranged about a courtyard and accommodating a range of divergent agricultural activities, which has been well maintained to retain most of its original form and fabric. The outbuilding is of particular significance as a reminder of the extent of the Clashmore House estate, now that the house is no longer extant. The construction of the buildings in rubble stone with cut-stone dressings attests to high quality local stone masonry, while features such as the bulls-eye window openings enhance the architectural appeal of the composition.

