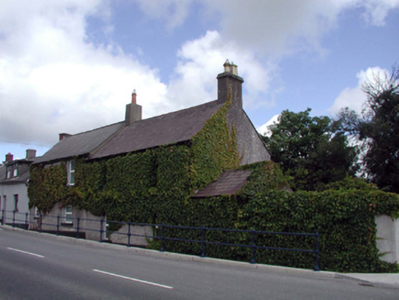Survey Data
Reg No
22828027
Rating
Regional
Categories of Special Interest
Architectural
Original Use
House
In Use As
House
Date
1880 - 1900
Coordinates
259414, 112779
Date Recorded
18/07/2003
Date Updated
--/--/--
Description
Terraced four-bay two-storey split-level house, c.1890, originally two separate two-bay two-storey houses with single-bay single-storey end bay to east, and single-bay single-storey lean-to projecting porch to rear (north) elevation. Part reroofed and refenestrated, c.1990. Pitched slate roofs (lean-to to porch) with sections of replacement artificial slate, c.1990, clay ridge tiles, rendered chimney stacks, and cast-iron rainwater goods. Unpainted roughcast walls (mostly ivy-clad). Square-headed window openings with stone sills. Replacement uPVC casement windows, c.1990. Square-headed door opening with replacement timber panelled door, c.1990. Road fronted with concrete footpath to front.
Appraisal
An attractive middle-size house, originally two separate houses that are unusual for the siting of the door openings to the rear (north) elevations. However, the replacement fittings to the openings with inappropriate materials do not enhance the appearance of the house. The house conforms to the topography of the slightly sloping site through the use of varied pitches to the roofs, and is an attractive feature in Gracedieu Road.

