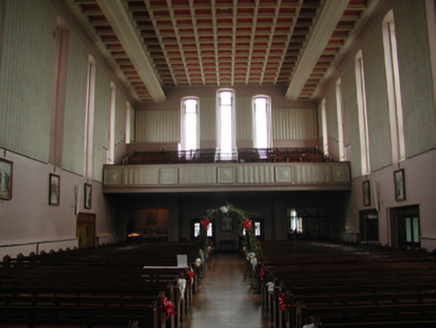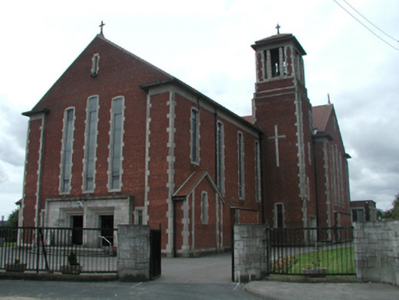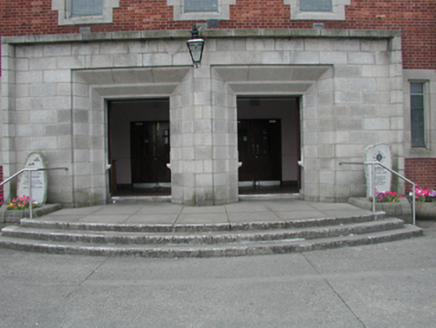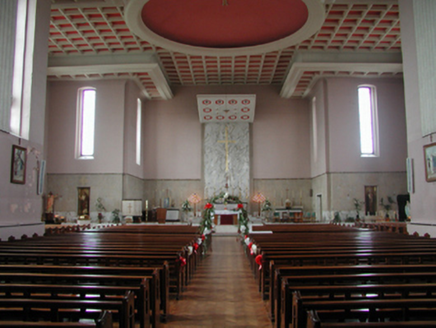Survey Data
Reg No
22829004
Rating
Regional
Categories of Special Interest
Architectural, Social
Original Use
Church/chapel
In Use As
Church/chapel
Date
1945 - 1955
Coordinates
259888, 111876
Date Recorded
19/08/2003
Date Updated
--/--/--
Description
Detached seven-bay double-height red brick Catholic church, c.1950, on a cruciform plan comprising five-bay double-height nave with single-bay single-storey gabled advanced bays to north-east and to south-east, single-bay five-stage bell tower to north on a square plan, single-bay double-height transepts to north and to south, and single-bay double-height chancel to west having single-bay single-storey flat-roofed sacristy to west. Pitched roofs on a cruciform plan (shallow pyramidal to tower) with profiled red clay tiles, red clay ridge tiles, rendered coping with cross finials to apexes, and iron rainwater goods on overhanging cut-granite eaves. Flat roof to sacristy behind parapet. Red brick Flemish bond walls with red brick advanced piers to corners, and cut-granite dressings including quoins and band to eaves. Red brick Flemish bond walls to sacristy with concrete coping to parapet. Square-headed elongated window openings (in tripartite arrangement to entrance (east) front and to transepts) with cut-granite block-and-start surrounds, and fixed-pane windows (some with leaded stained glass panels). Paired square-headed door openings in granite ashlar frontispiece with three rounded steps, moulded chamfered reveals, and timber panelled double doors. Square-headed openings to top (bell) stage to tower with cut-granite block-and-start surrounds and pillars. Full-height interior with timber panelled floors in herring-bone pattern, carved timber pews, panelled gallery to first floor to east, marble reredos with cantilevered canopy over, and coffered ceilings having medallion to crossing. Set back from road in own grounds with tarmacadam grounds to site having broken coursed squared granite piers with steel gates and railings.
Appraisal
A large-scale church combining a traditional plan with pared-down Modernist elevations. The extensive use of machine-manufactured red brick in the construction together with cut-granite dressings produces an attractive textured visual effect. The reserved detailing to the exterior is complemented by a similarly-muted interior. Set in bare grounds, which serves to emphasise the monumentality of the design, the church forms an important component of the townscape.







