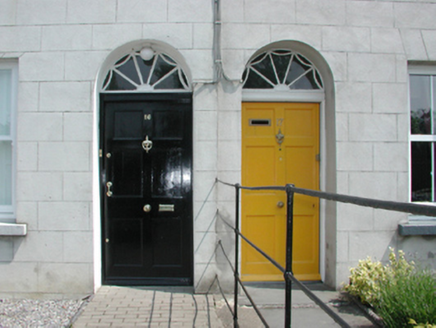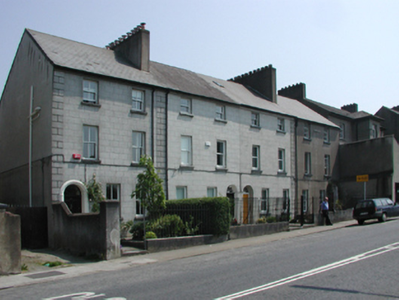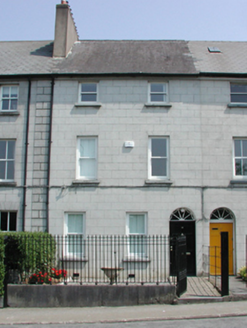Survey Data
Reg No
22830009
Rating
Regional
Categories of Special Interest
Architectural
Original Use
House
In Use As
House
Date
1800 - 1840
Coordinates
261405, 111768
Date Recorded
30/05/2003
Date Updated
--/--/--
Description
Terraced two-bay three-storey house, c.1820. Extensively renovated, c.1995. One of a terrace of four. Pitched (shared) slate roof with clay ridge tiles, rendered (shared) chimney stack, and replacement uPVC rainwater goods, c.1995, on rendered eaves. Unpainted replacement cement rendered, ruled and lined walls, c.1995. Square-headed window openings with stone sills, and replacement 1/1 timber sash windows, c.1995. Round-headed door opening with replacement timber panelled door, c.1995, and decorative fanlight. Interior with timber panelled shutters to window openings. Set back from line of road with forecourt having wrought iron railings on limestone ashlar plinth.
Appraisal
A well-proportioned house, built as one of a terrace of four identical units, which has been extensively renovated leading to the loss of much of the original fabric. However, the original form and massing remains intact, while some replacement fittings have been installed in keeping with the original integrity of the design. The survival of early fittings to the interior significantly enhances the historic quality of the site. The house, together with the remainder of the terrace (22830008, 10 – 11/WD-09-30-08, 10 – 11), forms an attractive feature of formal appearance in the streetscape.





