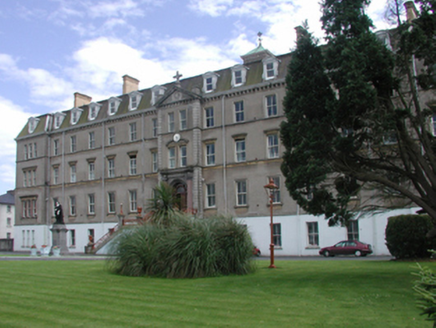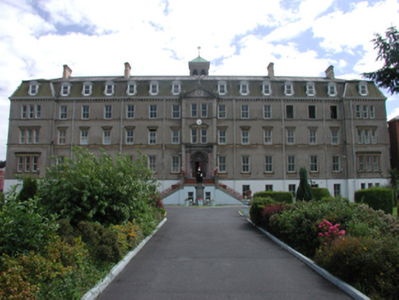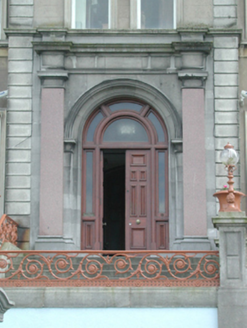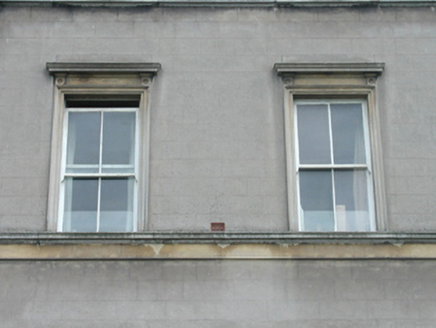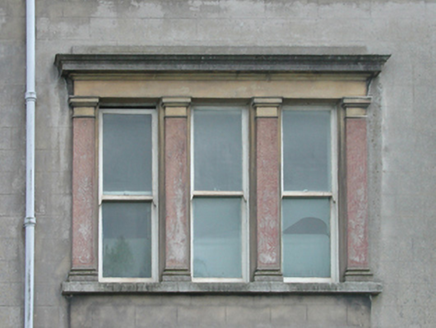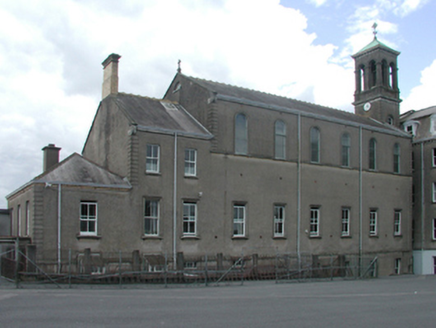Survey Data
Reg No
22830013
Rating
National
Categories of Special Interest
Architectural, Artistic, Historical, Social
Original Use
School
In Use As
School
Date
1890 - 1895
Coordinates
261355, 111661
Date Recorded
21/07/2003
Date Updated
--/--/--
Description
Detached fifteen-bay three-storey over raised basement Classical-style school with dormer attic, opened 1894, on a symmetrical plan retaining original aspect with single-bay three-storey pedimented entrance breakfront having round-headed door opening approached by flight of steps, single-bay full-height advanced end bays, single-bay six-stage tower to centre rear (south) elevation on a square plan linking to six-bay full-height over part-raised basement return (incorporating chapel) with two-bay two-storey lower bay to south having single-bay single-storey end bay to south. Undergoing restoration, 2003. Mansard slate roof to main block (shallow segmental barrel roofs to dormer attic windows with lead sheeting) with clay and rolled lead ridge tiles, yellow brick Running bond chimney stacks and cast-iron rainwater goods on cut-stone eaves having consoles. Shallow copper-clad pyramidal roof to tower with iron finial to apex, and cut-stone eaves having consoles. Pitched slate roofs to return (hipped to end bay) with clay ridge tiles, yellow brick Running bond chimney stack, cut-stone coping with cross finial to apex to south, and cast-iron rainwater goods on cut-stone eaves. Unpainted rendered, ruled and lined walls (painted to basement) with rendered channelled piers to corners, cut-stone courses to each floor (having sandstone ashlar band to first floor), console table to eaves, and moulded cut-stone surround to pediment having cross finial to apex. Square-headed window openings (paired to breakfront; in tripartite arrangement to end bays) with cut-stone sills (forming moulded sill courses to upper floors), moulded surrounds having entablatures to first floor, and profiled segmental pediment to first floor breakfront incorporating cast-iron clock face (pink granite pilaster surrounds to tripartite openings to ground floor end bays on advanced base with cut-sandstone frieze over having moulded entablature). 2/2 timber sash windows with 1/1 timber sash windows to tripartite openings. Square-headed window openings to dormer attic with carved timber surrounds having shallow segmental pediments over, and 1/1 timber sash windows. Round-headed door opening approached by flight of cut-stone steps on a T-shaped plan having rendered panelled piers and decorative cast-iron panel railings, pink granite pilaster doorcase, timber panelled double doors with sidelights, overlight having moulded archivolt, plain frieze over with entablature, and blocking course. Shallow segmental-headed window openings to tower (square-headed to fourth stage; round-headed to fifth stage) with cut-stone sills, and moulded rendered surrounds. Timber casement windows with 2/2 timber sash windows to fourth stage, and 1/1 timber sash windows to fifth stage having overlight. Paired round-headed openings to top (bell) stage with cut-stone sills, intermediary pilasters, moulded rendered surrounds, and no fittings. Square-headed window openings to return with stone sills, moulded rendered surrounds, and 2/2 timber sash windows. Round-headed window openings to top floor on rendered sill course with moulded rendered surrounds, and fixed-pane timber windows having leaded stained glass fittings. Set back from road in own grounds with tarmacadam drive leading to forecourt, and landscaped grounds to site.
Appraisal
An imposing school building of national importance occupying a prominent, elevated site, forming an important landmark in the townscape. Well-composed, a number of distinctive features, including the arrangement of the openings, the treatment of the door opening, the elegant tower, and so on, all contribute to the architectural value of the site. Cut-stone and rendered dressings produce a robust Classical theme, and are indicative of high quality craftsmanship, while delicate stained glass panels to the chapel enhance the artistic design quality of the composition. Well maintained, the building retains its original form and massing, together with important salient features and materials, which contribute to the historic character of the site. The school is of additional importance in the locality as evidence of the continued development of large-scale educational facilities in Waterford City by religious orders in the late nineteenth century.
