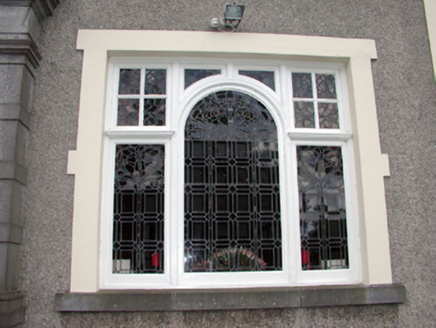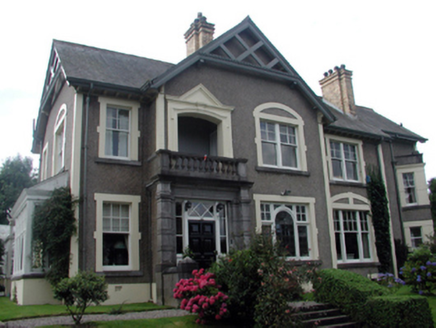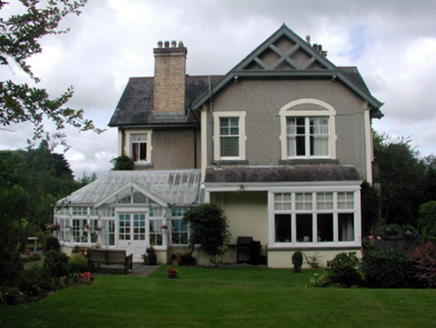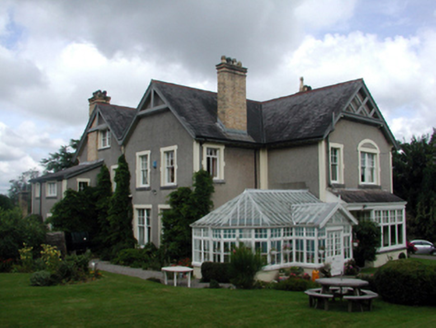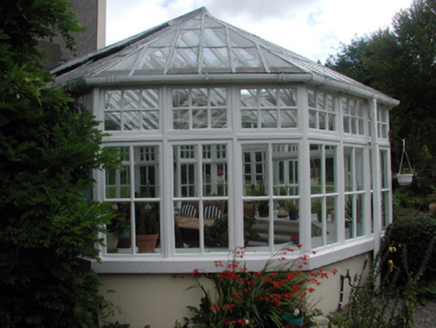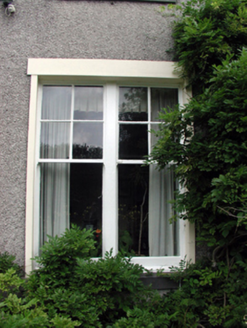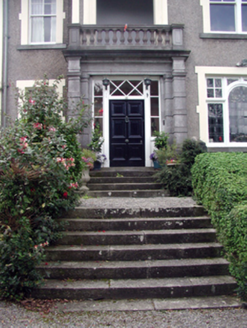Survey Data
Reg No
22830052
Rating
Regional
Categories of Special Interest
Architectural, Artistic
Original Use
House
In Use As
House
Date
1880 - 1900
Coordinates
261784, 111066
Date Recorded
13/08/2003
Date Updated
--/--/--
Description
Detached five-bay two-storey over basement house, c.1890, on a complex plan retaining original aspect with two-bay two-storey gabled advanced entrance bay having single-bay single-storey flat-roofed advanced porch, single-bay two-storey recessed end bay to right with single-bay two-storey box bay window at angle on corner, two-bay two-storey side elevation to east with single-bay single-storey box bay window to ground floor, and pair of two-bay two-storey returns to south having single-bay single-storey infill conservatory to south-east with single-bay single-storey gabled projecting porch and single-bay single-storey canted elevation to south, and two-bay two-storey lean-to lower bay to south-west. Pitched slate roofs (lean-to to lower end bay) with clay ridge tiles, yellow brick Flemish bond chimney stacks, timber bargeboards with decorative timber detailing to gables, and cast-iron rainwater goods on timber eaves having ribbed motifs. Pitched glazed roof to conservatory (gabled to porch; half-polygonal to canted elevation) in timber frame with finials to apexes. Unpainted roughcast walls with painted rendered dressings including strips to corners. Square-headed window openings (some in bipartite and tripartite arrangements) with stone sills, and rendered surrounds with some having elliptical relieving arches over. 4/1 and 6/1 timber sash windows with one tripartite opening having round-headed light to centre with fixed-pane timber window, and fixed-pane sidelights having leaded stained glass panels. Square-headed door opening in limestone ashlar porch approached by twelve cut-stone steps with banded pilasters supporting frieze having moulded cornice, and balustraded parapet over forming balcony. Timber panelled door with sidelights, and overlight. Shallow segmental-headed door opening to balcony with rendered surround having hood moulding over, and triangular pediment on stringcourse. Square-headed openings to conservatory with stone sills, fixed-pane timber windows, and glazed timber panelled double doors. Set back from road in own grounds with landscaped grounds to site.
Appraisal
A striking, substantial house of characteristic late nineteenth-century eclectic appearance, incorporating a variety of distinctive features, which significantly enhance the architectural value of the composition, together with fine detailing in render and cut-limestone, which contributes to the artistic design quality of the piece, and which is indicative of high quality craftsmanship. The house has been very well maintained, presenting an original aspect, and remains an important component of the architectural heritage of the locality. The distinctive glazing pattern to some window openings is a feature shared in common with Holmacre (House) in Newtown Road (22830021/WD-09-30-21), which suggests a common design source or patronage.
