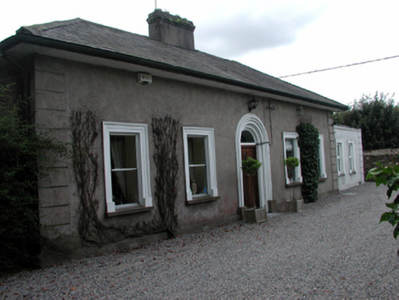Survey Data
Reg No
22830067
Rating
Regional
Categories of Special Interest
Architectural
Original Use
House
In Use As
House
Date
1840 - 1860
Coordinates
261252, 111098
Date Recorded
18/08/2003
Date Updated
--/--/--
Description
Detached five-bay single-storey house with dormer attic, c.1850. Renovated and refenestrated, c.1975, with dormer attic remodelled. Extended, c.2000, comprising two-bay single-storey flat-roofed recessed lower end bay to north-west. Hipped slate roof (gabled artificial slate roofs, c.1975, to dormer attic windows) with clay ridge tiles, rendered chimney stack on axis with ridge, and cast-iron rainwater goods on overhanging eaves. Flat felt roof to end bay with rendered eaves. Unpainted rendered, ruled and lined walls with rendered channelled piers to corners. Unpainted cement rendered, ruled and lined walls to end bay with rendered channelled pier. Square-headed window openings with stone sills (concrete sills to end bay), and moulded rendered surrounds. Replacement 1/1 aluminium sash windows, c.1975, with uPVC casement windows to end bay. Round-headed door opening with moulded rendered surround, replacement timber panelled door, c.2000, and overlight. Set back from road in own grounds with gravel forecourt having random rubble stone boundary wall to perimeter.
Appraisal
A well-proportioned house that retains much of its original form and massing to the original block, but which has been unsympathetically altered and extended over the course of the late twentieth century. The inappropriate replacement fittings to the openings in particular have compromised much of the historic integrity of the composition.

