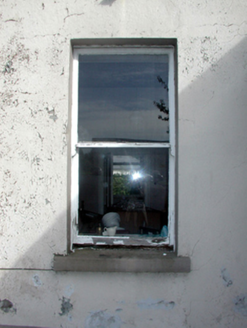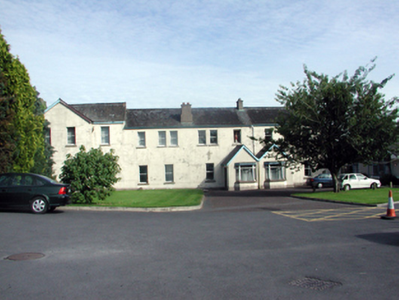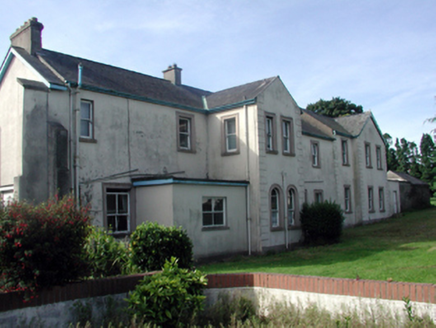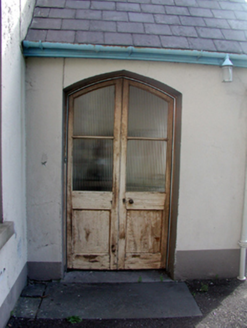Survey Data
Reg No
22830074
Rating
Regional
Categories of Special Interest
Architectural, Social
Previous Name
Waterford Union Workhouse
Original Use
Convent/nunnery
Date
1880 - 1900
Coordinates
261281, 111289
Date Recorded
12/08/2003
Date Updated
--/--/--
Description
Detached nine-bay two-storey convent, c.1890, retaining original fenestration comprising six-bay two-storey range with two-bay single-storey double gabled projecting porch having single-bay single-storey canted bay windows, single-bay two-storey return to north-west, and three-bay two-storey higher flanking bay to south-west incorporating two-bay two-storey gabled end bay. Part refenestrated, c.1965. Now disused. Pitched slate roofs (gabled to porch) with clay ridge tiles, rendered chimney stacks, timber bargeboards, and cast-iron rainwater goods. Painted rendered walls with rendered quoins to rear (north-west) elevation. Square-headed window openings (some round-headed window openings to rear (north-west) elevation) with stone sills, and moulded rendered surrounds to rear (north-west) elevation. 1/1 timber sash windows with replacement timber casement windows, c.1965, to canted bay windows. Pointed-arch door opening with glazed timber panelled double doors. Set back from road in grounds shared with Saint Patrick’s Hospital with tarmacadam forecourt, and landscaped grounds to rear (north-west).
Appraisal
An appealing building of unusual appearance, having openings arranged in an informal manner, and much of the detailing limited to the rear (north-west) elevation. Although now disused, the building retains its original form and massing, together with important salient features and materials, and contributes significantly to the historic quality of the site.







