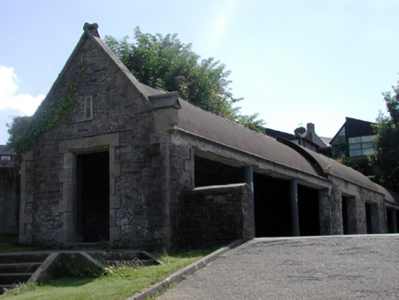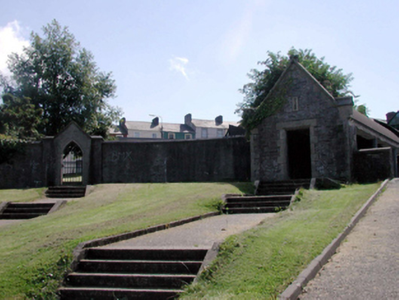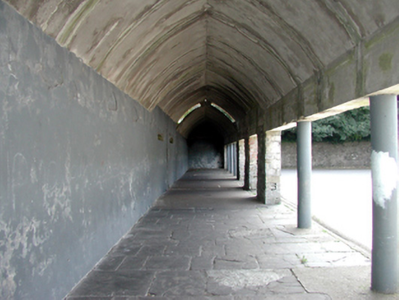Survey Data
Reg No
22830113
Rating
Regional
Categories of Special Interest
Architectural, Historical, Social, Technical
Previous Name
Waterford Model National Schools
Original Use
Outbuilding
In Use As
Outbuilding
Date
1850 - 1855
Coordinates
261120, 111667
Date Recorded
14/08/2003
Date Updated
--/--/--
Description
Detached eight-bay single-storey rainbow-vaulted Gothic Revival outbuilding, built 1853. Extensively renovated, 1965, with openings remodelled accommodating three-bay open arcades to end bays. Replacement rainbow-vaulted concrete roofs, 1965, with cut-stone course to eaves, and cut-stone coping to gables. Random rubble stone walls to front (north) elevation with coursed squared limestone walls to remainder having cut-granite quoins to corners. Square-headed openings remodelled, 1965, to front (north) elevation with some retaining cut-granite quoins, and replacement reinforced concrete lintels, 1965, over on mass-concrete cylindrical piers. Square-headed door opening to side (east) elevation with cut-granite block-and-start surround having chamfered reveals, and no fittings. Set back from road in grounds shared with Saint Declan’s National School. (ii) Gateway, built 1853, to south-east comprising pointed-arch opening in unpainted rendered wall with gable over having cut-stone coping, unpainted rendered piers, and unpainted rendered curved flanking walls forming screen wall.
Appraisal
A striking building of unusual appearance, combing features of aesthetic design, including Gothic Revival detailing, together with elements of functionalism, such as the remodelled arcades incorporating Brutalist elements. The construction of the rainbow-vaulted roof is of some technical or engineering merit. The outbuilding is of considerable importance in the locality for its association with the development of a model school in the mid nineteenth century.





