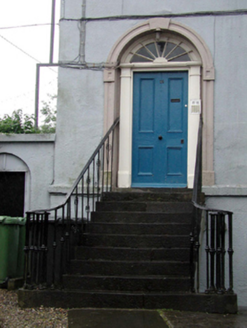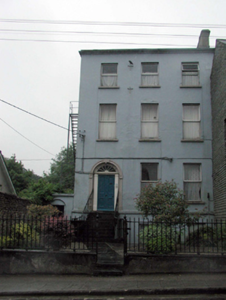Survey Data
Reg No
22830123
Rating
Regional
Categories of Special Interest
Architectural
Original Use
House
In Use As
Apartment/flat (converted)
Date
1820 - 1840
Coordinates
260994, 111805
Date Recorded
29/07/2003
Date Updated
--/--/--
Description
End-of-terrace three-bay three-storey over part-raised basement house, c.1830. Refenestrated and extended, c.1980, comprising two-bay two-storey flat-roofed lower return to south-east to accommodate use as apartments. Pitched slate roof with clay ridge tiles, rendered chimney stack, and cast-iron rainwater goods on rendered eaves. Flat felt roof to return with timber eaves. Painted rendered wall to front (north-west) elevation with unpainted rendered walls to remainder. Square-headed window openings with stone sills (concrete sills to return), and replacement aluminium casement windows, c.1980. Round-headed door opening approached by nine cut-stone steps having wrought iron railings, rendered surround with keystone, timber pilaster doorcase, timber panelled door, and spoked fanlight. Set back from line of road with forecourt having wrought iron railings on unpainted rendered plinth, and wrought iron gate.
Appraisal
A handsome, Classically-proportioned substantial house, which retains its original form and massing, although the replacement fittings to the window openings do not augment the external appearance of the composition. The house is a distinctive feature of South Parade, distinguished by its position set back from the established streetline, while the early surviving wrought iron railings enhance the streetscape value of the site.



