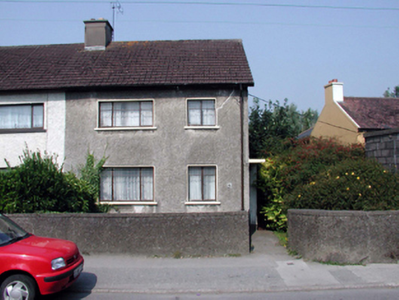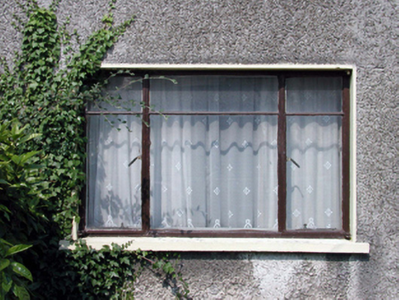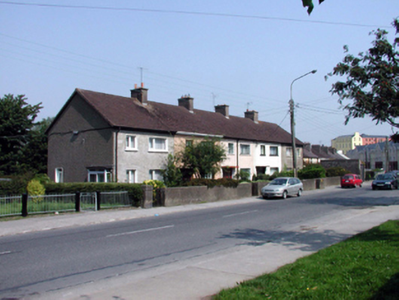Survey Data
Reg No
22830170
Rating
Regional
Categories of Special Interest
Architectural, Social
Original Use
House
In Use As
House
Date
1935 - 1945
Coordinates
260869, 111416
Date Recorded
05/08/2003
Date Updated
--/--/--
Description
End-of-terrace two-bay two-storey local authority house, c.1940, retaining original aspect with entrance bay to side (north-east) elevation. One of a terrace of five. Pitched (shared) roof with profiled clay tile, red clay ridge tiles, rendered (shared) chimney stack, and cast-iron rainwater goods on timber eaves. Unpainted roughcast walls. Square-headed window openings with concrete sills, and steel casement windows. Square-headed door opening under concrete canopy with glazed timber door, and overlight. Set back from line of road with forecourt to front having unpainted roughcast boundary wall, and steel gate.
Appraisal
A modest-scale house of balanced proportions and reserved detailing, incorporating increasingly-rare original steel casement windows. The house, together with the remainder of the terrace (22830304/WD-09-30-304), contributes to an eclectic streetscape composed of buildings of various periods of construction.





