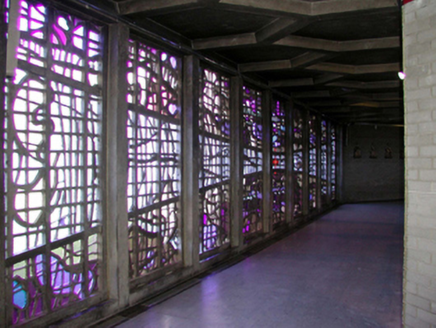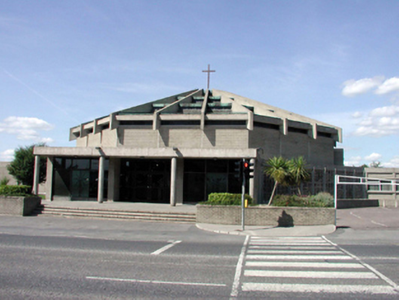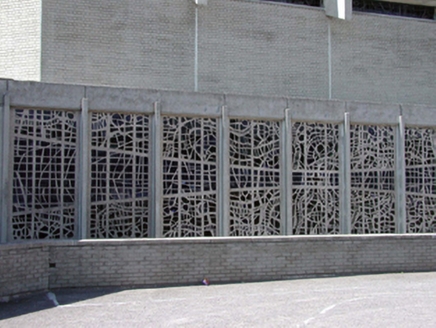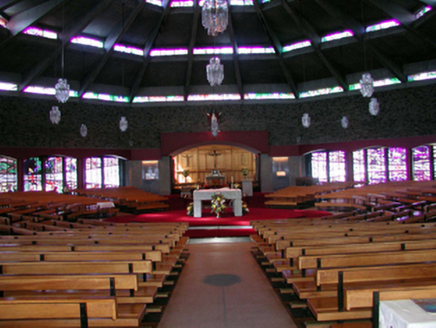Survey Data
Reg No
22830211
Rating
Regional
Categories of Special Interest
Architectural, Artistic, Social, Technical
Original Use
Church/chapel
In Use As
Church/chapel
Date
1970 - 1975
Coordinates
260838, 110992
Date Recorded
11/08/2003
Date Updated
--/--/--
Description
Detached single-bay double-height International Modern-style Catholic church, built 1973, on an octagonal plan on a corner site with three-bay single-storey flat-roofed projecting open porch to south, single-bay single-storey flat-roofed projecting bays to north, to east, and to west, and single-bay single-storey flat-roofed aisles to remaining elevations. Part refenestrated, pre-1999. Octagonal roof comprising reinforced concrete beams with flat copper-clad infill roofs in stepped arrangement covering fixed-pane leaded stained glass lights, and cross finial to apex. Flat concrete roofs to projecting bays and to aisles behind parapets. Concrete brick English bond walls with mass-concrete parapets to projecting bays and to aisles. Square-headed window openings forming clere-storey with fixed-pane leaded stained glass panels. Square-headed window openings to aisles with poured-concrete tracery, and stained glass lights. Square-headed window openings to projecting bay to east with concrete sills, and replacement uPVC casement windows, pre-1999. Square-headed door openings to projecting bay to south under projecting open porch having reinforced concrete posts, glazed timber double doors, and fixed-pane timber lights. Full-height interior open into roof with central altar on a stepped base. Set back from line of road in own grounds on a stepped base on a corner site with tarmacadam grounds to site.
Appraisal
A striking composition built to designs prepared by C. Harvey Jacob (n. d.), the radically-inventive appearance of which attests to the official approval for the use of modern styles in the building of Catholic churches following the Second Vatican Council (1963 - 1965). Occupying a prominent location, the octagonal plan successfully negotiates the confines of the corner site. The construction of the church in reinforced, mass-, and poured concrete is of technical interest, while the stained glass panels throughout are of some design distinction.







