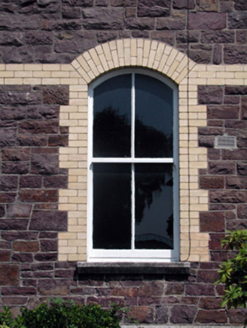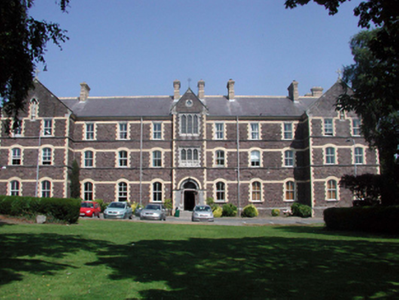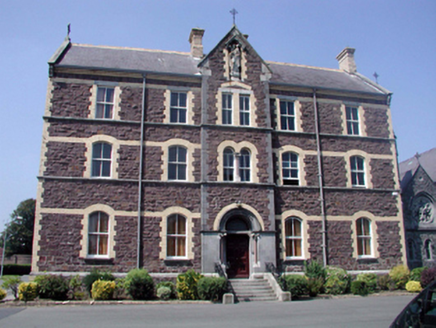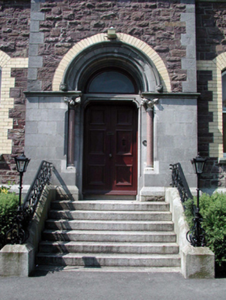Survey Data
Reg No
22830217
Rating
Regional
Categories of Special Interest
Architectural, Historical, Social
Original Use
Convent/nunnery
In Use As
Institute of technology
Date
1870 - 1890
Coordinates
260385, 111681
Date Recorded
07/08/2003
Date Updated
--/--/--
Description
Detached eleven-bay three-storey convent with dormer attic, c.1880, possibly over basement retaining original fenestration comprising seven-bay three-storey main block with single-bay three-storey gabled advanced entrance bay to centre, two-bay three-storey gabled advanced flanking end bays, five-bay three-storey side elevations to north-west and to south-east having single-bay three-storey gabled advanced entrance bay to centre to south-east, two-bay three-storey return to north-east, and two-bay single-storey gabled recessed wing with half-attic to north-west having three-bay single-storey range to north-west. Now in use as college. Pitched slate roofs (gabled to advanced bays) with yellow clay ridge tiles, yellow brick Running bond chimney stacks, cut-stone coping to gables having cross finials, yellow brick gabled bellcote to return, square rooflights, and cast-iron rainwater goods on moulded yellow brick eaves. Broken coursed squared red sandstone walls with yellow brick quoins to corners, yellow brick and cut-limestone courses to each floor, and cut-limestone quoins to entrance bay to side (south-east) elevation. Lancet recessed niches to gables with yellow brick block-and-start surrounds, cut-limestone hoods over having trefoil motifs, and carved statuary. Segmental-headed window openings to ground floor, shallow segmental-headed window openings to first floor, and square-headed window openings to top floor (all paired to entrance bay to side (south-east) elevation) with cut-stone sills to ground floor, cut-stone sill courses to upper floors, and yellow brick block-and-start surrounds to all openings having yellow brick courses to springs of arches. 2/2 timber sash windows. Trefoil-headed window openings to primary entrance bay in tripartite arrangement with cut-limestone block-and-start surrounds (incorporating quatrefoil-motif apron to first floor), mullions, and hood mouldings over. Quatrefoil window over to gable with cut-limestone surround having chamfered reveals. Fixed-pane leaded windows to all openings. Round-headed door openings approached by flights of cut-granite steps with cut-stone parapets having cast-iron railings over, limestone ashlar surrounds having moulded reveals with pink granite colonettes and foliate capitals, moulded course to spring over arch, and moulded archivolt having hood moulding and yellow brick dressings over. Timber panelled door with overlight. Set back from road in own grounds with tarmacadam forecourt, and landscaped grounds to site.
Appraisal
An impressive, substantial building that has been very well maintained to present an original aspect, with most of the original fabric intact. The construction in red sandstone with yellow brick dressings produces an appealing polychromatic and textured visual effect typical of the period of the construction. The convent, together with the remainder of the buildings in the complex (including 22830232, 321 - 322/WD-09-30-232, 321 - 322), is of significance as a reminder of the importance of religious institutions in Waterford City in the nineteenth and twentieth centuries. Occupying a prominent, slightly elevated site, the convent is a familiar landmark in the townscape.







