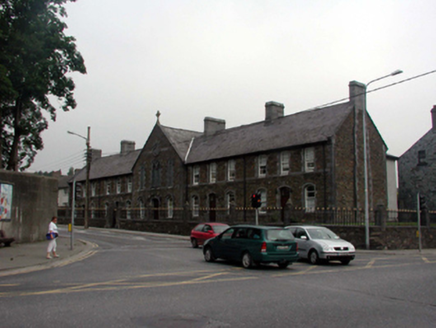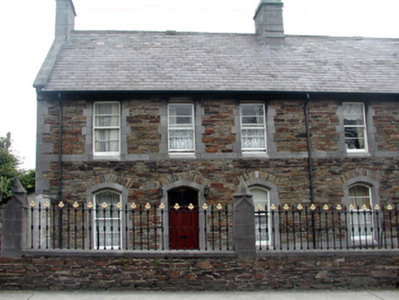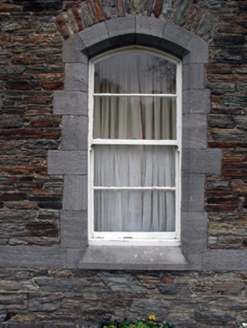Survey Data
Reg No
22830231
Rating
Regional
Categories of Special Interest
Architectural, Historical, Social
Original Use
Almshouse
In Use As
Apartment/flat (converted)
Date
1870 - 1880
Coordinates
260495, 111761
Date Recorded
06/08/2003
Date Updated
--/--/--
Description
End-of-terrace three-bay two-storey rubble stone almshouse, dated 1875, retaining most original aspect. Now in use as apartments. One of a terrace of five. Pitched (shared) slate roof with clay ridge tiles, limestone ashlar chimney stacks, cut-limestone coping, and replacement uPVC rainwater goods, c.2000. Random rubble stone walls with cut-limestone quoins to corner, and cut-stone courses to each floor. Pointed-arch window openings to ground floor, square-headed window openings to first floor with cut-limestone sill courses, block-and-start surrounds having chamfered reveals, and 2/2 timber sash windows with horizontal bias to glazing pattern. Pointed-arch door opening with cut-limestone block-and-start surround having chamfered reveals, replacement tongue-and-groove timber panelled door, c.2000, and overlight. Set back from line of road in shared grounds with random rubble stone boundary wall to forecourt having limestone ashlar piers with profiled polygonal capping, and sections of cast-iron railings.
Appraisal
A well-proportioned building, built as part of a planned terrace of five units (with 22830337 - 40/WD-09-30-337 - 40), which is of significance for its original intended use as an almshouse, sponsored by Michael Walsh (n. d.). Converted to an alternative use, the house retains its original form and massing, together with most of the original fabric. The construction in rubble stone with limestone ashlar dressings produces an attractive textured visual effect, which enhances the streetscape quality of the group. The boundary wall, incorporating fine stone work and early cast-iron railings, forms a picturesque feature in College Street.





