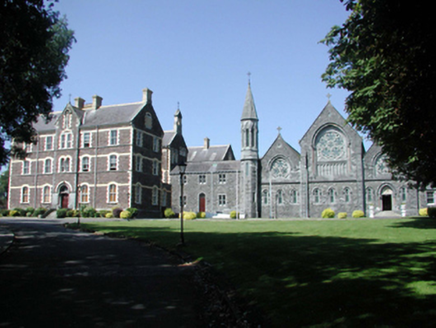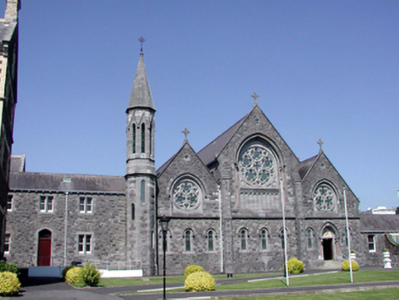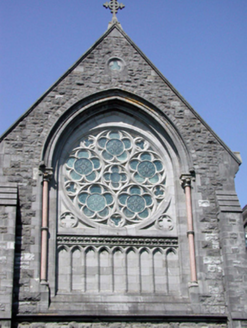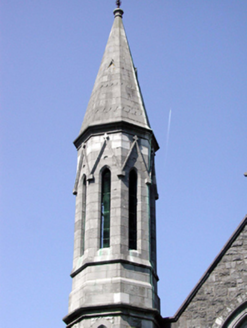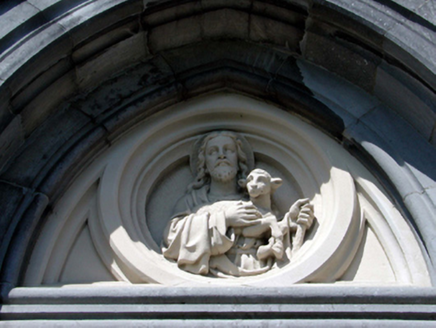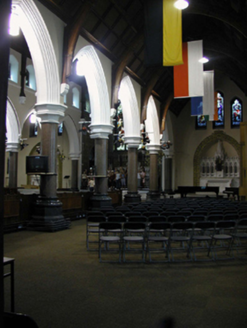Survey Data
Reg No
22830232
Rating
Regional
Categories of Special Interest
Architectural, Artistic, Social, Technical
Original Use
Church/chapel
In Use As
Church/chapel
Date
1870 - 1890
Coordinates
260396, 111711
Date Recorded
07/08/2003
Date Updated
--/--/--
Description
Attached five-bay double-height Gothic Revival Catholic chapel, c.1880, comprising five-bay double-height nave with five-bay double-height lower flanking side aisles, single-bay two-stage engaged turret to south on a polygonal plan having spire, three-bay two-storey linking range to south-west, and two-bay single-storey linking range to north-east. Pitched slate roofs (gable-fronted to nave and to aisles) with clay ridge tiles, cut-stone coping having cross finials to apexes, and cast-iron rainwater goods on cut-stone eaves (having corbels to linking range). Limestone ashlar polygonal spire to turret on moulded course with wrought iron cross finial to apex. Broken coursed rock-faced squared limestone walls with limestone ashlar quoins, stepped buttresses, and moulded course to first floor. Limestone ashlar walls to second stage to turret on moulded course. Lancet window openings to ground floor with cut-limestone surrounds having chamfered reveals, and hood mouldings over. Rose windows to gables in pointed-arch recesses having cut-limestone surrounds (incorporating panelled apron to nave with pink granite flanking colonettes), carved limestone tracery, and hood mouldings over. Fixed-pane leaded stained glass windows to all window openings. Square-headed door opening in pointed-arch recess with four cut-granite steps, pink granite colonette doorcase having foliate capitals, timber panelled double doors, and decorative overpanel having moulded archivolt with hood moulding over. Pointed-arch elongated openings to second stage to tower with shared gabled hood mouldings over and fixed-pane fittings. Square-headed window openings to linking ranges (paired to south-west) with cut-limestone block-and-start surrounds, and 1/1 timber sash windows. Pointed-arch door opening to linking range to south-west with cut-limestone block-and-start surround, tongue-and-groove timber panelled door, and overlight. Full-height interior open into roof with pointed-arch arcades to side aisles on polished granite columns having moulded plaster arches, exposed timber roof construction on corbels, and Gothic-style reredos to side altars. Set back from road in grounds shared with Waterford Institute of Technology (Good Shepherd Convent).
Appraisal
A monumental composition in the Gothic Revival style, which forms a prominent landmark in Cork Road. A variety of features, including the profiles of the openings, and the polygonal turret, all serve to enhance the architectural value of the composition. The construction in limestone is particularly fine, and attests to high quality stone masonry, especially evident in the carved details that enhance the design quality of the site. A range of features and fittings enhance the artistic design distinction of the composition, and include delicate stained glass panels, while an exposed timber roof construction to the interior is of technical interest. Very well maintained, the chapel presents an early aspect, and contributes significantly to the group and setting values of the Waterford Institute of Technology complex.
