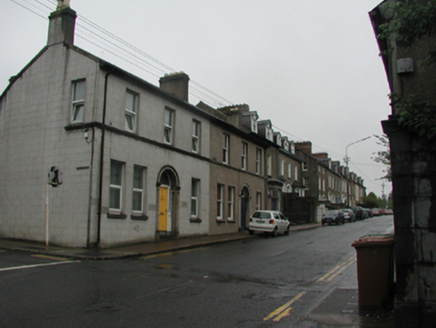Survey Data
Reg No
22830261
Rating
Regional
Categories of Special Interest
Architectural
Original Use
House
In Use As
House
Date
1850 - 1880
Coordinates
261037, 111572
Date Recorded
09/09/2003
Date Updated
--/--/--
Description
Semi-detached three-bay two-storey house, c.1865, on a corner site. Extensively renovated, c.1990. One of a pair. Pitched (shared) slate roof with clay ridge tiles, rendered chimney stacks, and cast-iron rainwater goods on timber eaves. Unpainted replacement cement rendered, ruled and lined walls, c.1990, with moulded rendered course to first floor. Square-headed window openings (some paired) with rendered sills (forming sill course to first floor), and replacement uPVC casement windows, c.1990. Segmental-headed door opening with rendered surround, timber panelled door, sidelights, and overlight having moulded rendered archivolt. Road fronted on a corner site with concrete footpath to front.
Appraisal
A handsome, well-proportioned house, built as one of a pair (with 22830104/WD-09-30-104), which retains its original form and massing, together with fine rendered detailing, which enhances the architectural design quality of the composition. However, the inappropriate replacement fittings to the window openings do not enhance the external expression of the composition. Occupying an important corner site, the house contributes to the character of the street scene of John’s Hill and Lower Newtown Road.

