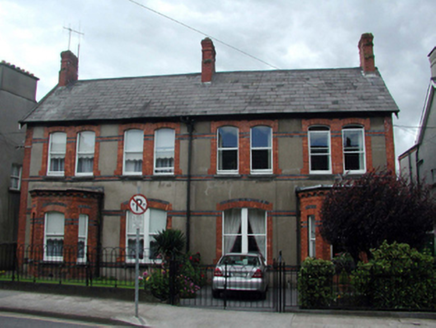Survey Data
Reg No
22830283
Rating
Regional
Categories of Special Interest
Architectural
Original Use
House
In Use As
House
Date
1870 - 1890
Coordinates
260947, 111816
Date Recorded
09/09/2003
Date Updated
--/--/--
Description
Semi-detached two-bay two-storey house, c.1880, retaining original aspect with single-bay single-storey canted bay window to right ground floor, and single-bay single-storey flat-roofed porch to side (north-east) elevation. One of a pair forming part of a group of six. Pitched (shared) slate roof with clay ridge tiles, red brick Running bond chimney stacks, and cast-iron rainwater goods on profiled red brick eaves. Flat roof to porch not visible behind parapet. Unpainted rendered walls with red brick dressings including corner piers, and stringcourses to each floor having vitrified blue brick detailing. Red brick Running bond walls to canted bay window and to porch with moulded cornice on consoles to canted bay window, and cut-stone parapet to porch. Shallow segmental-headed window openings (in bipartite arrangement to left ground floor; paired to first floor) with cut-stone sills, and red brick surrounds having vitrified blue brick dressings. 1/1 timber sash windows. Shallow segmental-headed door opening with red and vitrified blue brick dressings, timber panelled door, and overlight. Set back from line of road with forecourt having sections of iron railings to boundary on cut-limestone plinth.
Appraisal
An appealing modest-scale house, built as one of a group of six identical houses (with 22830122, 280 – 282, 284/WD-09-30-122, 280 – 282, 284), which retains its original form and massing, together with important salient features and materials. The juxtaposition of a variety of building materials produces a distinctive polychromatic visual effect, characteristic of the period of construction, and emphasises the streetscape value of the site.

