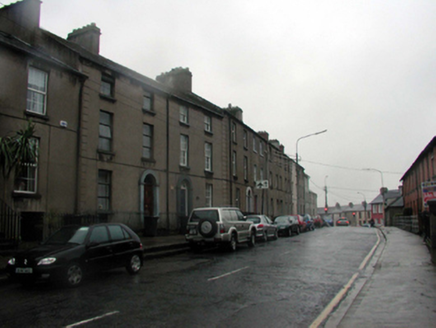Survey Data
Reg No
22830288
Rating
Regional
Categories of Special Interest
Architectural
Original Use
House
In Use As
House
Date
1820 - 1840
Coordinates
260956, 111776
Date Recorded
09/09/2003
Date Updated
--/--/--
Description
Terraced two-bay three-storey house, c.1830. Refenestrated, c.1980. One of a pair. Pitched (shared) slate roof with clay ridge tiles, rendered chimney stack, and cast-iron rainwater goods on rendered eaves. Unpainted rendered, ruled and lined walls with rendered channelled pier. Square-headed window openings with stone sills, and replacement timber casement windows, c.1980. Round-headed door opening with three cut-limestone steps, rendered surround, timber panelled door, and spoked fanlight. Set back from line of road with sections of wrought iron railings to forecourt on unpainted rendered plinth.
Appraisal
A handsome, well-proportioned house incorporating reserved detailing, which retains its original form and massing, but the external expression of which has been undermined by the inappropriate replacement fittings to the window openings. Nevertheless, the house, together with the second in the pair (22830127/WD-09-30-127), contributes to the formal streetscape value on South Parade.

