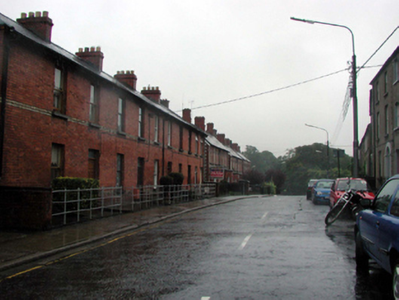Survey Data
Reg No
22830296
Rating
Regional
Categories of Special Interest
Architectural
Original Use
House
In Use As
House
Date
1890 - 1910
Coordinates
260920, 111774
Date Recorded
09/09/2003
Date Updated
--/--/--
Description
Terraced two-bay two-storey red brick house, c.1900. Refenestrated, c.1975. One of a terrace of five. Pitched (shared) slate roof with clay ridge tiles, rendered and red brick Running bond (shared) chimney stacks, rendered coping, and cast-iron rainwater goods on timber eaves board. Red brick Flemish bond wall to front (south-east) elevation with yellow brick courses to each floor, and painted rendered walls to remainder. Square-headed window openings with cut-stone sills, and replacement timber casement windows, c.1975. Square-headed door opening with timber panelled door, and overlight. Set back from line of road with sections of wrought iron railings to front.
Appraisal
An attractive, well-proportioned house, built as one of a terrace of five (with 22830150 - 151, 297 - 298/WD-09-30-150 - 151, 297 - 298), that is representative of a type of domestic architecture on a small scale in the late nineteenth/early twentieth centuries. The construction in red brick with yellow brick dressings produces a polychromatic visual effect typical of the period, which serves to enliven the streetscape. While most of the original form and massing remains intact, the unsympathetic replacement fittings to the window openings have not had a positive impact on the external expression of the composition. The survival of simple wrought iron railings to the front enhance the historic character of the piece.

