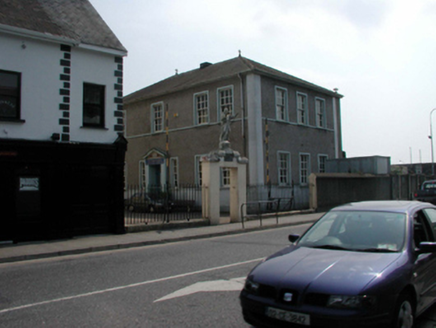Survey Data
Reg No
22830316
Rating
Regional
Categories of Special Interest
Architectural, Social
Previous Name
John's School
Original Use
School
In Use As
School
Date
1930 - 1935
Coordinates
260703, 111986
Date Recorded
09/09/2003
Date Updated
--/--/--
Description
Detached five-bay two-storey national school, built 1932, on a symmetrical plan retaining original aspect with three-bay two-storey side elevations. Hipped artificial slate roof with clay ridge tiles having terracotta finials, rendered squat chimney stack, and cast-iron rainwater goods on overhanging rendered eaves. Unpainted roughcast walls with rendered course to first floor, and painted rendered piers to corners. Square-headed window openings with rendered sills (forming sill course to first floor), rendered surrounds, and 6/6 timber sash windows. Square-headed door opening with painted rendered pedimented doorcase, glazed timber panelled double doors, overlight, and 2/2 timber sash windows to flanking lights. Set in own grounds perpendicular to road with side (north-west) elevation fronting on to road.
Appraisal
A well-proportioned school incorporating Classically-derived detailing, which has been well maintained to present an original aspect, and which contributes to the visual appeal of the street scene.

