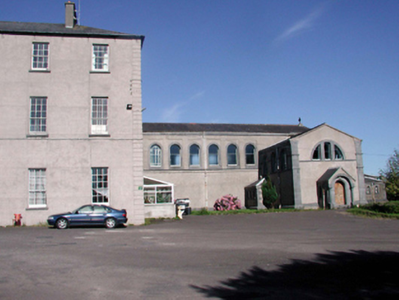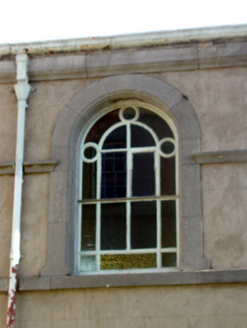Survey Data
Reg No
22830319
Rating
Regional
Categories of Special Interest
Architectural, Historical, Social
Original Use
Church/chapel
Date
1890 - 1910
Coordinates
260630, 110839
Date Recorded
09/09/2003
Date Updated
--/--/--
Description
Attached eight-bay double-height Catholic chapel, c.1900, on a T-shaped plan comprising seven-bay double-height nave with single-bay double-height lower transepts to west and to east having single-bay single-storey gabled projecting porch to east, and single-bay double-height lower shallow bowed apse to north with four-bay single-storey sacristy to north-east. Now disused. Pitched slate roofs (gabled to porch; half-conical to apse; hipped to sacristy) with red clay ridge tiles (rolled lead ridge tiles to sacristy), cross finial to apex to north, and cast-iron rainwater goods on cut-limestone eaves having corbelled moulded cornice to apse. Unpainted rendered, ruled and lined walls with rendered course to first floor, limestone ashlar dressings to transepts including full-height corner piers, square recessed panels to apse on moulded stringcourse, and cut-limestone quoins to corners to sacristy. Round-headed window openings (in square-headed recessed panels to nave) with cut-limestone sills, cut-limestone surrounds, and fixed-pane timber windows. Diocletian window openings to transepts in tripartite arrangement with cut-stone sill (forming sill course), cut-limestone surrounds, and fixed-pane timber windows. Round-headed door opening to porch with cut-limestone columnar doorcase on pedestals supporting archivolt, moulded reveals, and timber panelled double doors. Square-headed window openings to sacristy with cut-limestone sills, and cut-limestone surrounds. 1/1 and 2/2 timber sash windows. Square-headed door opening to sacristy with cut-limestone surround having moulded reveals, and timber panelled door. Interior with timber panelled shutters to window openings to sacristy. Set back from road in grounds shared with Saint Angela’s Ursuline Convent.
Appraisal
A well-composed convent chapel that, although now disused, retains its original form and fabric throughout. Features, including the window openings in recessed panels, the decorative doorcase to the porch, and the fine detailing to the apse, all serve to enhance the architectural quality of the site. Forming an integral component of the Saint Angela’s Ursuline Convent complex, the chapel contributes significantly to the group and setting qualities of the site.





