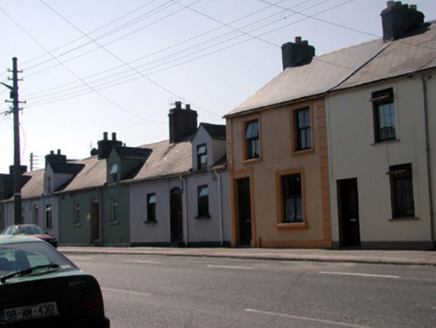Survey Data
Reg No
22830334
Rating
Regional
Categories of Special Interest
Architectural
Original Use
House
In Use As
House
Date
1900 - 1910
Coordinates
260188, 111927
Date Recorded
09/09/2003
Date Updated
--/--/--
Description
Group of four terraced three-bay single-storey houses with dormer attic, c.1905. Individually refenestrated, c.1990 – c.2000. Pitched (shared) slate roofs (gabled to dormer attic windows) with clay ridge tiles, rendered (shared) chimney stacks, and cast-iron rainwater goods on rendered eaves. Painted rendered walls continuing into dormer attic windows. Square-headed window openings with concrete sills. Replacement timber, aluminium and uPVC casement windows, c.1990 – c.2000. Square-headed door openings in segmental-headed recesses with timber panelled doors. Road fronted with concrete footpath to front.
Appraisal
An appealing collection of small-scale houses, each of which retains its original form and massing. The houses form an attractive feature in the street scene, the distinctive gables to the dormer attics enlivening the roofline.

