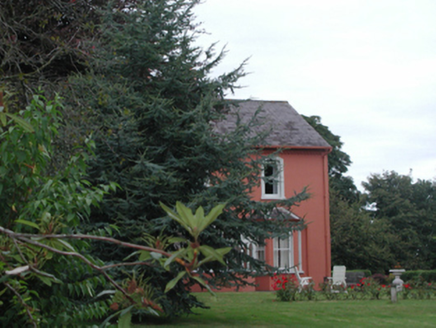Survey Data
Reg No
22831009
Rating
Regional
Categories of Special Interest
Architectural
Previous Name
The Nursery
Original Use
House
In Use As
House
Date
1850 - 1880
Coordinates
263135, 110976
Date Recorded
19/08/2003
Date Updated
--/--/--
Description
Detached three-bay two-storey house with dormer attic, c.1865, with single-bay single-storey flat-roofed projecting glazed porch to centre having single-bay single-storey flanking canted bay windows. Extended, c.1965, comprising single-bay two-storey flat-roofed lower return to north. Pitched slate roof with clay ridge tiles, rendered chimney stacks, replacement square rooflights, c.1990, and cast-iron rainwater goods on moulded rendered eaves. Flat roof to porch. Flat bitumen felt roof to return. Painted rendered walls with dentilated rendered band to eaves. Shallow segmental-headed window openings to front (south) elevation with square-headed window openings to remainder having rendered sills and surrounds. 1/1 timber sash windows. Set back from road in own grounds with landscaped grounds to site. (ii) Gateway, c.1865, to north-west comprising pair of squared rubble stone piers with red brick dressings and capping, replacement steel gates, c.1990, and random rubble stone flanking boundary wall having red brick coping.
Appraisal
An attractive house of balanced proportions and symmetrical appearance, which has been well maintained, retaining most of its original form and character, together with important salient features and materials. The house contributes to the historic character of an area that has been substantially developed over the course of the late twentieth century.

