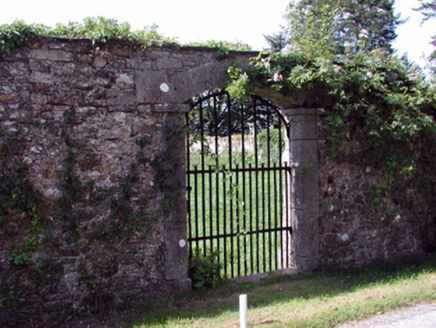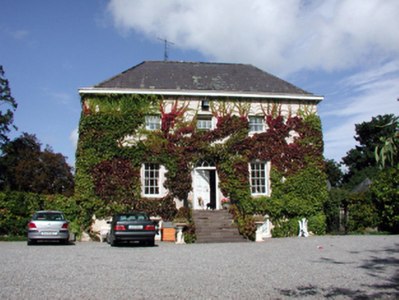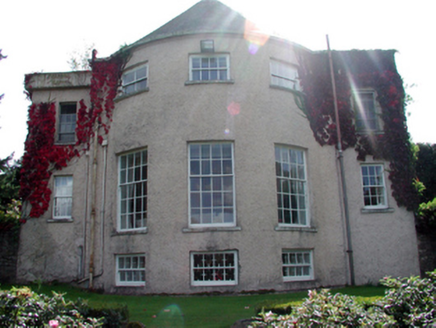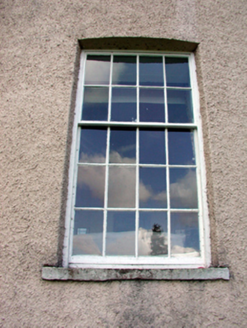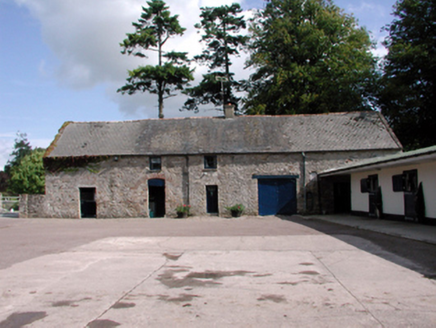Survey Data
Reg No
22900210
Rating
Regional
Categories of Special Interest
Architectural, Historical, Social
Original Use
House
In Use As
House
Date
1730 - 1750
Coordinates
229597, 122906
Date Recorded
11/09/2003
Date Updated
--/--/--
Description
Detached three-bay two-storey over part-raised basement house, c.1740, originally on a T-shaped plan retaining most original fenestration with single-bay two-storey side elevations, and single-bay two-storey return to north having three-bay two-storey over part-raised basement bowed elevation to north. Extended, c.1940, comprising pair of single-bay two-storey over part-raised basement infill bays to north-east and to north-west. Hipped slate roof on a T-shaped plan (continuing into half-conical roof to bowed section) with clay ridge tiles, rendered chimney stack, and cast-iron rainwater goods on overhanging timber eaves. Flat roofs to infill bays not visible behind parapets. Unpainted roughcast walls (mostly ivy-clad). Square-headed window openings with stone sills. 3/3, 4/4, 6/6, and 8/12 timber sash windows (some possibly replacement). Round-headed door opening approached by flight of ten cut-limestone steps with timber panelled door, and overlight having Gothic-style tracery. Set back from road in own grounds with gravel forecourt, and landscaped grounds to site. (ii) Detached five-bay two-storey rubble stone outbuilding, c.1765, to west with square-headed carriageway. Part reroofed, c.1965. Pitched slate roof with sections of replacement artificial slate, c.1965, red clay ridge tiles, rendered chimney stack, rendered coping, and cast-iron rainwater goods. Random rubble stone walls. Square-headed window openings with stone sills, and 2/2 timber sash windows. Square-headed door openings with glazed timber panelled doors. One camber-headed door opening under red brick segmental relieving arch with timber panelled door and overlight. Square-headed carriageway with lintel, and iron-sheeted double doors. (iii) Walled garden, c.1765, to west with random rubble stone boundary wall having lime mortar, and incorporating segmental-headed pedestrian gateway with cut-limestone surround, cut-limestone voussoirs, and wrought iron gate.
Appraisal
An elegantly-composed middle-size Georgian house that retains most of its original form and fabric. Situated overlooking the River Suir, the house forms an attractive landmark in the locality. The survival of a range of ancillary outbuildings in good condition augments the importance of the site. The house is of some additional significance for its reputed association with Captain Charles Cunningham Boycott (1832 – 1897), agent for the estates of the Earl of Erne in County Mayo.
