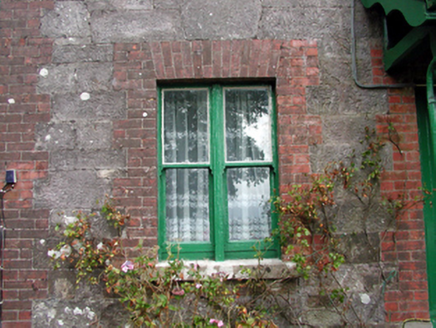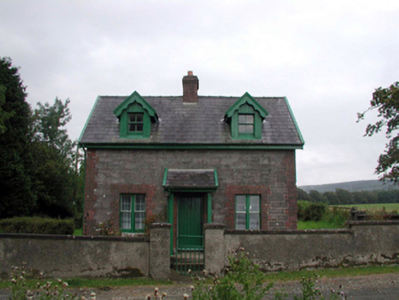Survey Data
Reg No
22900401
Rating
Regional
Categories of Special Interest
Architectural
Previous Name
Curraghmore House
Original Use
Gate lodge
In Use As
Gate lodge
Date
1850 - 1870
Coordinates
242876, 117403
Date Recorded
05/01/2004
Date Updated
--/--/--
Description
Detached three-bay single-storey gate lodge, c.1860, on a symmetrical plan retaining most original fenestration with single-bay single-storey lean-to advanced open porch to centre, and single-bay single-storey lean-to return to north-east. Part refenestrated, c.1960. Pitched slate roof (gabled to dormer attic windows; lean-to to porch; lean-to to return) with clay ridge tiles, red brick Running bond chimney stack, painted rendered coping, decorative timber bargeboards to dormer attic windows, and cast-iron rainwater goods on timber eaves. Broken coursed squared limestone walls with red brick quoins to corners, and unpainted roughcast walls to side (south-east) elevation and to return. Square-headed window openings (in bipartite arrangement to ground floor, and possibly originally in tripartite arrangement to ground floor side (south-east) elevation) with cut-stone sills, and red brick block-and-start surrounds. 1/1 timber sash windows with 2/2 timber sash windows to dormer attic, and replacement timber casement windows, c.1960, to ground floor side (south-east) elevation and to return. Square-headed door opening under lean-to advanced open porch on carved timber posts having chamfered corners, red brick block-and-start surround, and tongue-and-groove timber panelled door. Set back from road in grounds shared with Curraghmore House having partitioned grounds with unpainted roughcast walls having unpainted roughcast piers, wrought iron gate, and avenue running along front (south-west) elevation.
Appraisal
A well-composed modest-scale gate lodge forming an integral component of the Curraghmore House estate, attesting to the continued development of the demesne in the mid to late nineteenth century. The construction in limestone with red brick dressings produces an appealing polychromatic and textured visual effect, while the decorative timber joinery enhances the design quality of the composition. Well maintained the gate lodge presents an early aspect with important salient features and materials intact.



