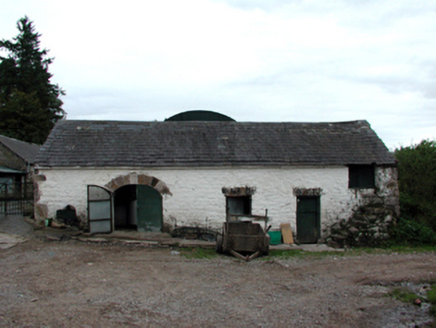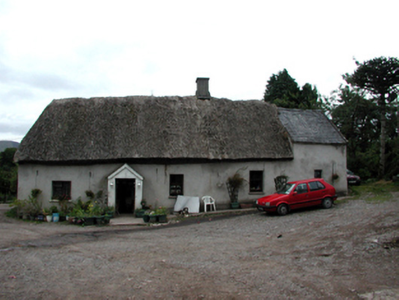Survey Data
Reg No
22900501
Rating
Regional
Categories of Special Interest
Architectural, Social
Original Use
House
In Use As
House
Date
1700 - 1740
Coordinates
223170, 113050
Date Recorded
09/09/2003
Date Updated
--/--/--
Description
Detached four-bay single-storey thatched cottage with dormer attic, c.1720. Extended, c.1870, comprising single-bay single-storey higher end bay with dormer attic to right (south) with single-bay single-storey gabled advanced porch added. Extensively renovated and extended, c.1970, comprising three-bay single-storey flat-roofed return to east with some window openings remodelled to original portion. Hipped roof with replacement reed thatch, c.1970, and replacement cement rendered chimney stack, c.1970. Pitched slate roof to end bay (gabled to porch) with clay ridge tiles, rendered coping, and cast-iron rainwater goods on rendered eaves. Flat bitumen felt roof to return with plastic rainwater goods on timber eaves. Unpainted replacement cement rendered walls, c.1970, to front (west) and to side (north) elevations over mud wall construction with slight batter, and painted replacement cement rendered walls, c.1970, to remainder. Square-headed window openings (some remodelled, c.1970) with replacement concrete sills, c.1970, and replacement timber casement windows, c.1970. Square-headed door opening with glazed timber panelled door. (ii) Detached four-bay single-storey rubble stone outbuilding with half-attic, c.1870, to west with elliptical-headed carriageway to left. Pitched slate roof with clay ridge tiles, and no rainwater goods on rendered squared rubble stone eaves. Limewashed random rubble stone walls with squared rubble stone quoins to ends. Square-headed door openings with timber lintels supporting rubble stone voussoirs, and timber boarded half-doors. Elliptical-headed carriageway with squared rubble stone voussoirs, and replacement iron-sheeted double doors, c.1970. Square-headed opening to right first floor approached by flight of seven stone steps with timber boarded panel fitting.
Appraisal
A picturesque cottage of long, low massing, informally-arranged openings, and traditional construction in mud with a thatched roof. Although modified and extended in the late twentieth century, the cottage remains an important component of the vernacular heritage of County Waterford. The attendant outbuilding, one of a collection on site, has been very well maintained and completes a small-scale group that forms an appealing feature in the landscape.



