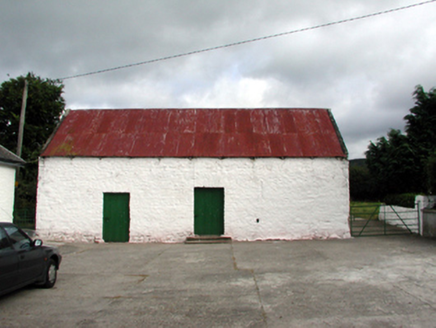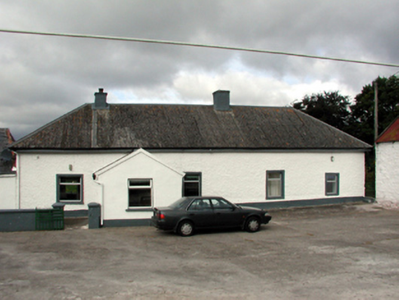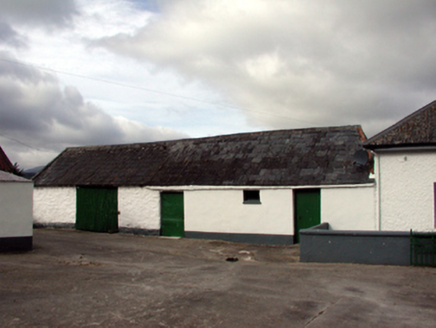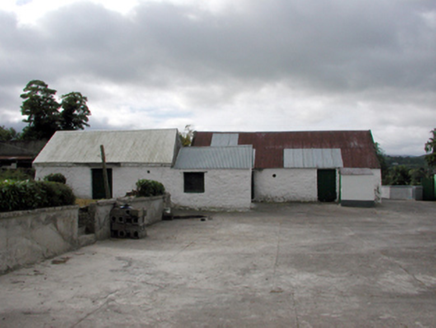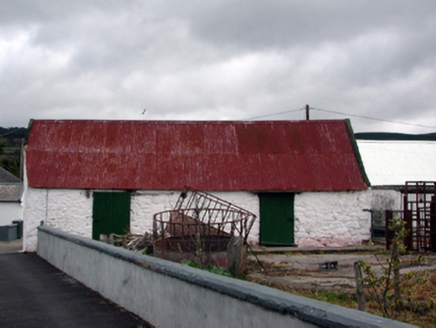Survey Data
Reg No
22900505
Rating
Regional
Categories of Special Interest
Architectural, Social
Original Use
Farm house
In Use As
Farm house
Date
1790 - 1810
Coordinates
218398, 114472
Date Recorded
10/09/2003
Date Updated
--/--/--
Description
Detached five-bay single-storey farmhouse, c.1800, originally thatched. Renovated, c.1900, with single-bay single-storey gabled projecting lower porch added. Reroofed, c.1950. Refenestrated, c.1975. Part refenestrated, c.2000. Hipped roof with replacement corrugated-asbestos, c.1950, possibly over thatch with rolled ridge tiles, rendered chimney stacks, and replacement uPVC rainwater goods, c.2000, on rendered eaves retaining early cast-iron downpipes. Pitched (gable-fronted) artificial slate roof to porch with clay ridge tiles, and cast-iron rainwater goods on rendered eaves. Painted roughcast walls with painted rendered walls to porch. Square-headed window openings with replacement concrete sills, c.1975, rendered surrounds, replacement aluminium casement windows, c.1975, and some replacement uPVC casement windows, c.2000. Set back from road in own grounds with concrete forecourt/courtyard. (ii) Attached four-bay single-storey rubble outbuilding, c.1850, to south with square-headed carriageway to left. Pitched and hipped slate roof with clay ridge tiles, and no rainwater goods on rendered eaves. Painted random rubble stone walls to left with painted rendered section to right. Square-headed window opening with rendered sill, and timber fitting. Square-headed door openings with iron-sheeted doors. Square-headed carriageway with painted corrugated-iron door. (iii) Detached single-bay single-storey rubble stone outbuilding, c.1850, to east with single-bay single-storey lower end bay to right (west). Reroofed, c.1975. Pitched roofs with replacement corrugated-iron, c.1975, iron ridge tiles, and no rainwater goods on timber eaves. Limewashed random rubble stone walls. Square-headed window opening with timber lintel, and timber panel fitting. Square-headed door opening with timber boarded door. (iv) Detached two-bay two-storey rubble stone outbuilding, c.1900. Pitched corrugated-iron roof with iron ridge tiles, rendered coping, and no rainwater goods. Limewashed random rubble stone walls. Square-headed door openings with timber lintels, and painted corrugated-iron doors. (v) Detached two-bay single-storey rubble stone outbuilding, c.1900, to north. Pitched corrugated-iron roof on timber construction with iron ridge tiles, rendered coping, and exposed eaves. Limewashed random rubble stone walls. Square-headed door openings with painted corrugated-iron doors.
Appraisal
An appealing farmhouse and attendant farmyard complex adhering to a traditional arrangement about a central courtyard. While the farmhouse has undergone systematic renovation works over the course of two centuries, including the removal/concealment of a thatched roof, it retains most of its elementary form and some of its early character. The outbuildings, individually well maintained, contribute to the vernacular importance of the site.
