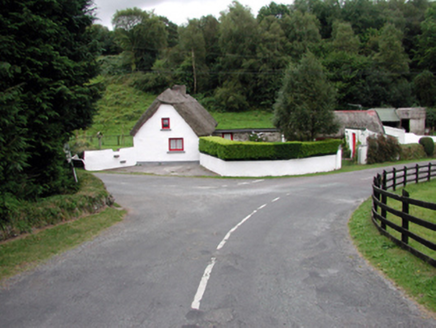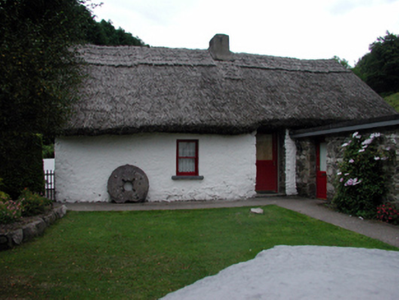Survey Data
Reg No
22900604
Rating
Regional
Categories of Special Interest
Architectural, Social
Original Use
House
In Use As
House
Date
1730 - 1770
Coordinates
224256, 114132
Date Recorded
09/09/2003
Date Updated
--/--/--
Description
Detached three-bay single-storey thatched cottage, c.1750, retaining some early fenestration. Extended, c.1975, comprising two-bay single-storey flat-roofed wing to south-west leading to three-bay single-storey thatched perpendicular block to south-west incorporating fabric of earlier building, c.1800. Hipped roof with reed thatch in English style having rope work to ridge, and replacement cement rendered chimney stack, c.1975. Flat bitumen felt roof to wing with timber eaves. Pitched roof to perpendicular block with reed thatch over painted corrugated-iron having iron ridge tiles, and rendered coping. Painted random rubble stone walls with painted rendered, ruled and lined wall to side (north) elevation. Random rubble stone walls to wing. Painted rendered walls to perpendicular block. Square-headed window openings with stone sills, 1/1 timber sash windows, and some replacement timber casement windows, c.1975. Square-headed door opening with glazed timber panelled door. Square-headed door opening to wing with glazed timber panelled door. Square-headed window openings to perpendicular block with fixed-pane timber windows having casement sections. Set in own grounds perpendicular to road with landscaped forecourt, and painted rendered boundary wall to perimeter of site.
Appraisal
An important component of the vernacular tradition of County Waterford, as identified by the informal arrangement of openings together with a thatched roof, the integrity of this cottage has been gravely compromised by the addition of ranges unsympathetic to the character of the original block. Nevertheless, the original portion retains much of its original form and fabric, and contributes to the character of the locality.



