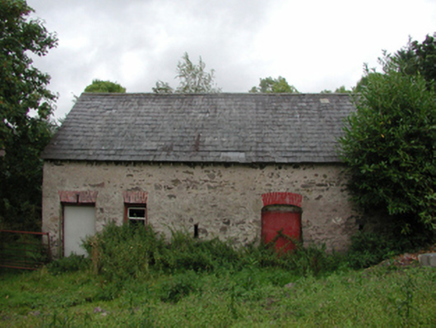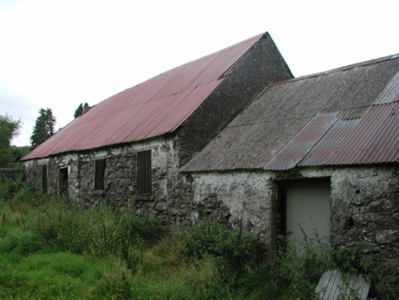Survey Data
Reg No
22900606
Rating
Regional
Categories of Special Interest
Architectural, Social
Original Use
Farm house
Date
1780 - 1820
Coordinates
226732, 112554
Date Recorded
09/09/2003
Date Updated
--/--/--
Description
Detached four-bay single-storey rubble stone farmhouse, c.1800, originally thatched. Reroofed, c.1925. Now disused. Pitched roof with replacement corrugated-iron, c.1925, over thatch with iron ridge tiles, rendered squat chimney stack, rendered coping, and no rainwater goods. Random rubble stone walls with remains of painted lime render over. Square-headed window openings with stone sills, and timber lintels. Now boarded-up. Square-headed door opening with timber lintel, and timber boarded door. (a) Attached single-bay single-storey outbuilding, c.1850, to right (north). Reroofed, c.1950. Pitched roof with replacement corrugated-asbestos, c.1950, iron ridge tiles, and no rainwater goods. Random rubble stone walls with remains of painted lime render over. Square-headed door opening with timber lintel, and sheet-iron door. (b) Attached single-bay single-storey coach house, c.1900, to left (south) with square-headed carriageway to side (south) elevation. Pitched corrugated-iron roof with clay ridge tiles, rendered coping, and no rainwater goods. Unpainted rendered walls over random rubble stone construction. Square-headed carriageway with painted red brick ‘voussoirs’ forming elliptical head, and painted corrugated-iron double doors. (ii) Detached three-bay single-storey rubble stone outbuilding with half-attic, c.1840, to east. Refenestrated, c.1965. Now disused. Pitched slate roof with clay ridge tiles, and no rainwater goods on exposed timber eaves. Remains of unpainted lime rendered walls over random rubble stone construction. Square-headed window opening with no sill, painted red brick ‘voussoirs’, and replacement timber casement window, c.1965. Square-headed door openings (including to first floor side (south) elevation) with one camber-headed door opening having painted red brick ‘voussoirs’, and iron-sheeted doors. (iii) Detached five-bay single-storey rubble stone outbuilding with half-attic, c.1860, to south-east. Refenestrated, c.1985. Undergoing renovated, 2003, with some openings remodelled possibly to accommodate residential use. Pitched slate roof with clay ridge tiles, and cast-iron rainwater goods. Random rubble stone walls. Square-headed window openings (one originally door opening remodelled, 2003) with no sills, red brick dressings, and replacement timber casement windows, c.1985. Some square-headed slit-style window openings with replacement uPVC casement windows, 2003. Square-headed door opening under elliptical relieving arch having red brick voussoirs, and replacement glazed timber double doors, c.1985.
Appraisal
An attractive small-scale farm holding that forms an important element of the vernacular tradition of County Waterford. Individually, each unit is of some vernacular significance, particularly the farm house that incorporates informally arranged openings in a long, low range, together with a thatched roof under the present covering. Now mostly disused, the restoration works presently undergoing (2003) to adapt one of the outbuildings to an alternative purpose are encouraging.



