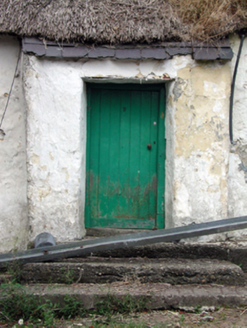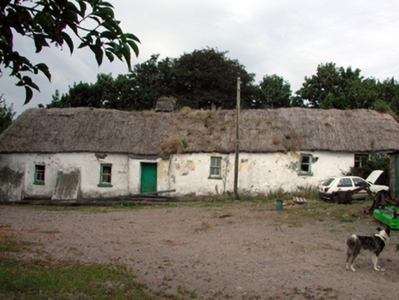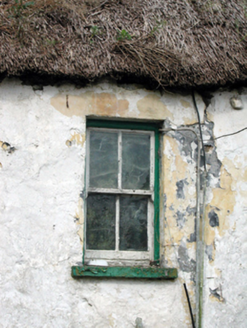Survey Data
Reg No
22900805
Rating
Regional
Categories of Special Interest
Architectural, Social
Original Use
House
Date
1780 - 1820
Coordinates
251780, 111803
Date Recorded
05/01/2004
Date Updated
--/--/--
Description
Detached six-bay single-storey thatched cottage, c.1800, retaining early fenestration with single-bay single-storey advanced porch. Now disused. Hipped roof with reed thatch having remains of rope work to ridge, and rendered squat chimney stack. Limewashed lime rendered walls over random rubble stone construction with rendered buttresses, slight batter, and slate coping to porch. Square-headed window openings with stone sills, and 2/2 timber sash windows. Square-headed door opening with tongue-and-groove timber panelled door. Set back from road in own grounds with courtyard to front. (ii) Detached four-bay two-storey rubble stone outbuilding, c.1850, to north-east. Now disused. Pitched slate roof with clay ridge tiles, and cast-iron rainwater goods on squared rubble stone eaves. Random rubble stone walls with lime mortar. Square-headed window openings with no sills, timber lintels supporting red brick ‘voussoirs’, and remains of timber fittings. Square-headed door openings (including to first floor) with red brick ‘voussoirs, and timber boarded doors.
Appraisal
An important element of the vernacular heritage of County Waterford, as identified by the long, low massing, the construction in locally-sourced materials, and the thatched roof. Although now disused, the cottage retains most of its original form, while the survival of the early fabric enhances the historic character of the composition. The survival of an attendant outbuilding to the grounds augments the group and setting qualities of the site.





