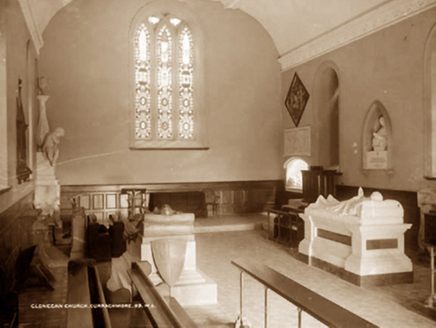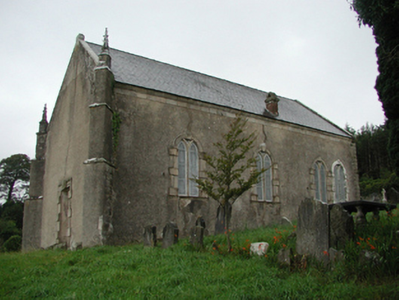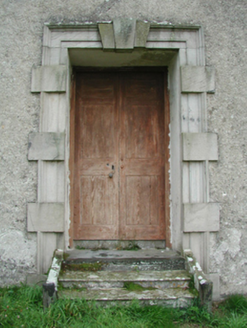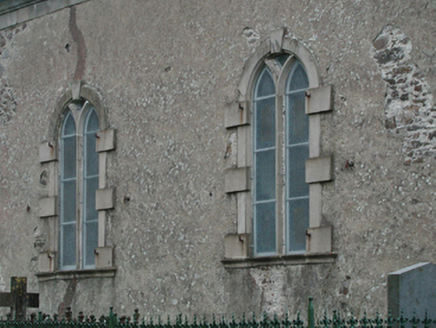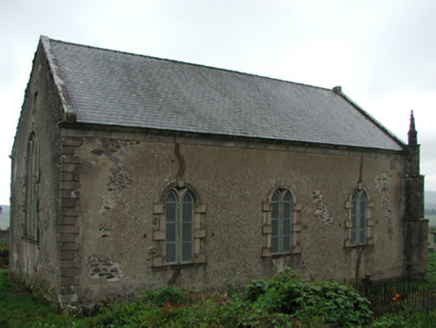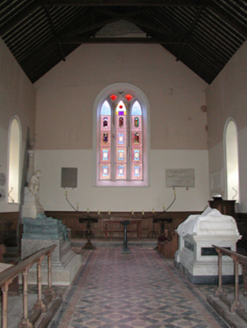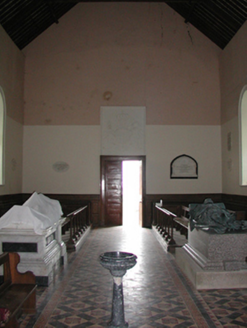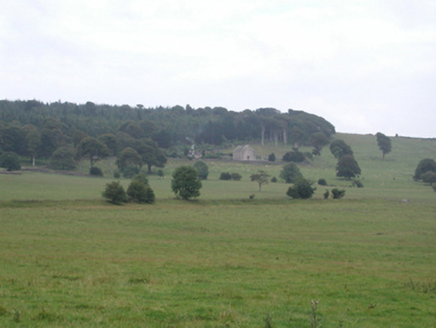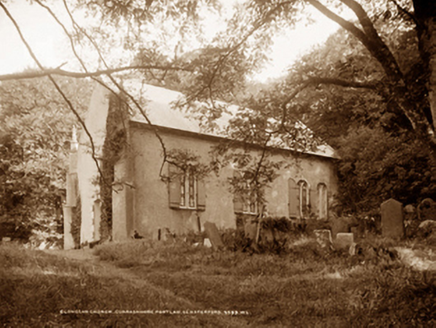Survey Data
Reg No
22900809
Rating
National
Categories of Special Interest
Architectural, Artistic, Historical, Social, Technical
Previous Name
Curraghmore House
Original Use
Church/chapel
Date
1740 - 1745
Coordinates
244325, 116678
Date Recorded
05/01/2004
Date Updated
--/--/--
Description
Detached three-bay double-height single-cell Church of Ireland church, built 1741, on a rectangular plan. Reconstructed, 1794. Disused, 1870. Reroofed, 1893. Restored, 2001. Now disused. Pitched slate roof with clay ridge tiles, cut-granite coping to gables including cut-granite coping to gable to entrance (west) front with abbreviated finial to apex, and cast-iron rainwater goods on cut-granite "Cyma Recta" or "Cyma Reversa" cornice retaining cast-iron downpipes. Part creeper- or ivy-covered fine roughcast coursed rubble stone walls with rusticated cut-granite quoins to corners; fine roughcast surface finish to entrance (west) front with crocketed finial-topped diagonal stepped buttresses to corners. Round-headed window openings with "Cyma Recta"- or "Cyma Reversa"-detailed sills, Y-mullions, and block-and-start surrounds centred on keystones framing storm glazing over fixed-pane fittings having stained glass panels. Round-headed window opening (east) with sill, interlocking Y-mullions, and block-and-start surround centred on double keystone framing storm glazing over fixed-pane fittings having stained glass panels. Square-headed door opening to entrance (west) front approached by flight of three lichen-covered steps, block-and-start surround centred on triple keystone framing timber panelled double doors. Full-height interior open into roof with encaustic tiled central aisle centred on baptismal font, timber panelled wainscoting with carved timber dado rail, timber pews with turned timber kneelers, pair of effigy-topped tombs (1859; 1866), wall monuments (ob. 1693; 1941) centred on stained glass windows (----), encaustic tiled stepped dais to chancel (east) with timber altar table below stained glass "East Window" (----), and exposed collared scissor truss timber roof construction with wind braced rafters to timber boarded ceiling. Set in grounds shared with Curraghmore.
Appraisal
A church erected by Marcus Beresford (1694-1763), 'Earl and Viscount of Tyrone Baron Beresford and Baronet', representing an important component of the eighteenth-century ecclesiastical heritage of County Waterford with the architectural value of the composition, 'an elegant small edifice' occupying the site of 'an older foundation no longer visible at ground level' [SMR WA008-002001-], confirmed by such attributes as the compact rectilinear "barn" plan form, aligned along a liturgically-correct axis; the "arcaded" profile of the openings; and the crocketed pinnacles embellishing the roofline: meanwhile, aspects of the composition illustrate the near-total reconstruction of the church by George de la Poer Beresford (1735-1800), second Earl of Tyrone (Lewis 1837 I, 358). Having been reasonably well maintained, the form and massing survive intact together with substantial quantities of the original fabric, both to the exterior and to the interior where encaustic tile work; contemporary joinery; effigies of Henry de la Poer Beresford (1811-59) and John de la Poer Beresford (1814-66); stained glass by Richard Hand (fl. 1780-1817) with 'panels reallocated [1997] by Caroline Lady Waterford so that each window would have four instead of the original six panels' (The Irish Times 28th September 2002); wall monuments; and the remnants of a stained glass "East Window" 'representing in its various compartments some of the most interesting subjects of sacred history' (ibid., 358), all highlight the outstanding artistic potential of the composition: meanwhile, an exposed timber roof construction pinpoints the engineering or technical dexterity of a church forming part of a self-contained group alongside adjacent gate lodges (see 22900810; 22900822) with the resulting ensemble making a pleasing visual statement on a wooded hillside.
