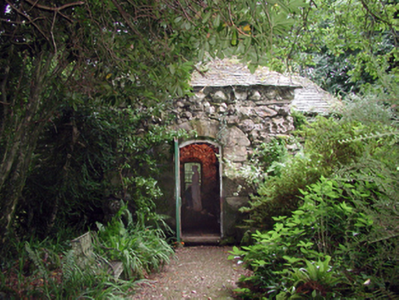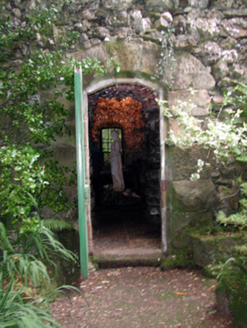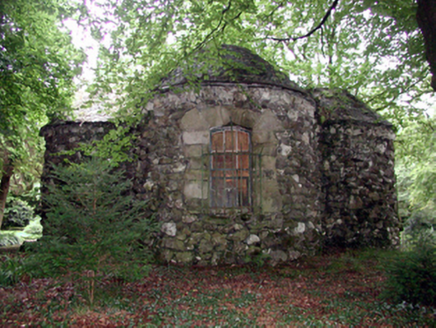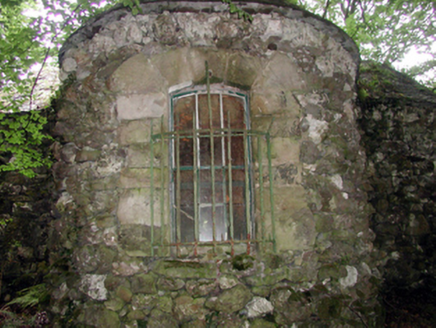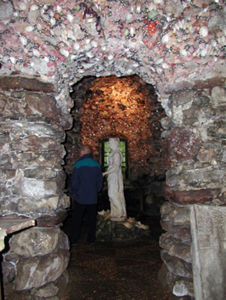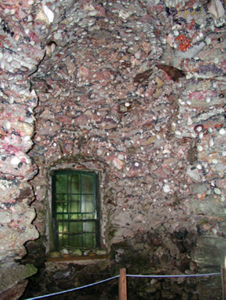Survey Data
Reg No
22900814
Rating
National
Categories of Special Interest
Architectural, Artistic
Previous Name
Curraghmore House
Original Use
Folly
In Use As
Folly
Date
1750 - 1755
Coordinates
243585, 115623
Date Recorded
05/01/2004
Date Updated
--/--/--
Description
Detached single-bay single-storey rubble stone shell house, built 1754, on a cruciform plan retaining original aspect comprising single-bay single-storey central cell on a circular plan having single-bay single-storey bowed projecting bays. Stone-flagged dome to central cell with circular rooflights, and pitched stone flagged roofs to projecting bays (half-conical to bowed sections) with rendered eaves. Random rubble stone walls. Segmental-headed window openings with squared rubble stone sills, squared rubble stone surrounds, and fixed-pane timber windows having wrought iron bars. Segmental-headed door opening with squared rubble stone surround, and timber panelled door. Interior with decorative pebble work to floor, shell encrusted random rubble stone internal walls, carved statue to crossing, and shell encrusted domed ceilings. Set back from road in grounds shared with Curraghmore House.
Appraisal
An ornamental garden folly of national importance, built and decorated by Lady Catherine Power, Countess of Tyrone (d. 1769), which forms a picturesque feature in the grounds of Curraghmore House. A rustic exterior, constructed in roughly-finished stone work with stone-clad roofs, is in contrast to the fine interior spaces, with applied pebble and shell work enhancing the artistic design quality of the composition. A carved statue of Lady Tyrone by John Van Nost (fl. 1750) forms the centrepiece of the interior. The shell house retains its original form and fabric throughout, and survives as a reminder of a building type constructed in the eighteenth century as part of demesne improvement works.

