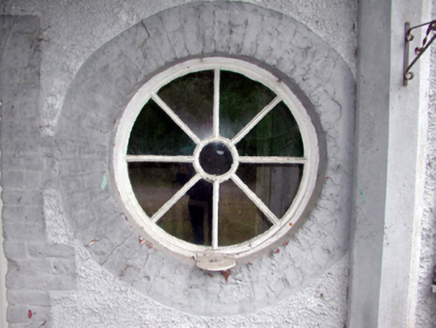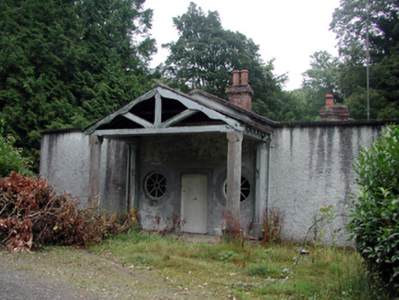Survey Data
Reg No
22900817
Rating
Regional
Categories of Special Interest
Architectural
Previous Name
Curraghmore House
Original Use
Gate lodge
Date
1870 - 1890
Coordinates
244114, 115573
Date Recorded
05/01/2004
Date Updated
--/--/--
Description
Detached five-bay single-storey Classical-style gate lodge, c.1880, with single-bay single-storey gabled projecting open porch to centre (enclosing three-bay single-storey main section), single-bay single-storey flanking screen walls, and three-bay single-storey side elevations. Extensively renovated and extended, c.1930, comprising three-bay single-storey lean-to parallel range along side (south) elevation, and three-bay single-storey higher parallel range along side (north) elevation. Now disused. Pitched (gable-fronted) roof behind parapet (continuing into lean-to to parallel range to south); pitched (gable-fronted) to parallel range to north) with replacement artificial slate, c.1930, red clay ridge tiles, red brick Running bond chimney stacks, rendered coping, and cast-iron rainwater goods on rendered eaves. Pitched (gabled) slate roof to porch with clay ridge tiles, decorative timber bargeboards, spoked detailing to gable, and cast-iron rainwater goods on exposed timber eaves. Painted roughcast walls with cut-stone coping to parapet and to screen walls. Oculus window openings to front (west) elevation with painted red brick surrounds, and fixed-pane timber windows. Square-headed door opening under open projecting porch on chamfered pillars having chamfered responsive pilasters with painted red brick block-and-start surround, and timber boarded door. Square-headed window openings to remainder with concrete sills, and timber casement windows. Set back from road in grounds shared with Curraghmore House having unkempt verge to front.
Appraisal
A picturesque, small-scale gate lodge, also known as "Ivy Cottage", which is distinguished in the grounds of Curraghmore House on account of the almost-rustic quality to the porch that dominates the entrance (west) front. Although the gate lodge has been extended considerably in the early twentieth century, the additional ranges have been discretely masked by screen walls and do not detract from the visual appeal of the site. Although now disused, the gate lodge retains most of its historic fabric and character. The gate lodge is of additional importance for its associations with the continued development of Curraghmore Demesne in the mid to late nineteenth century.



