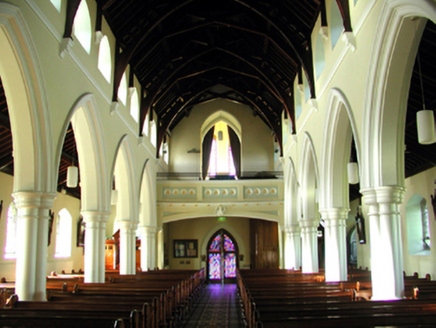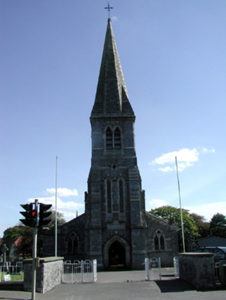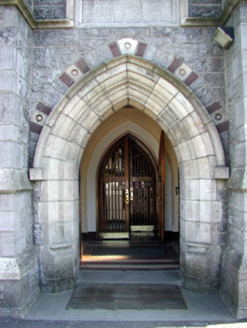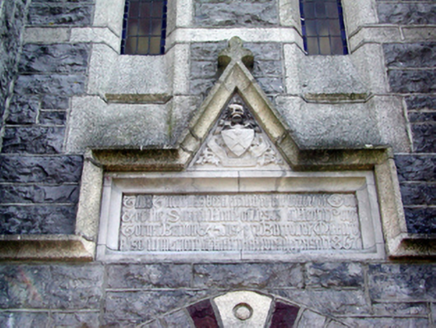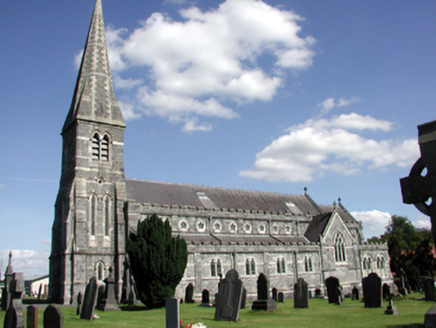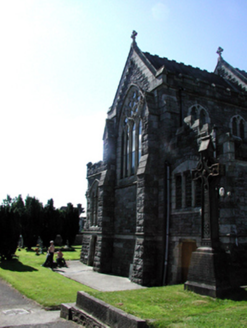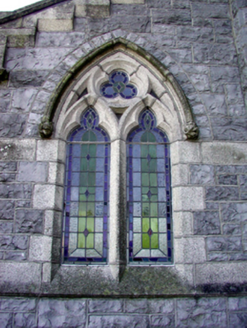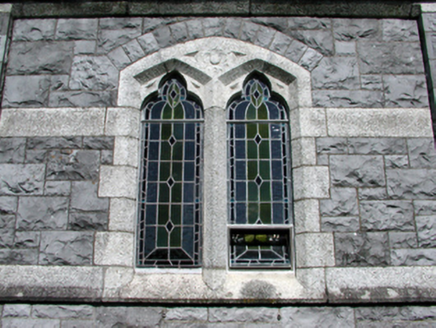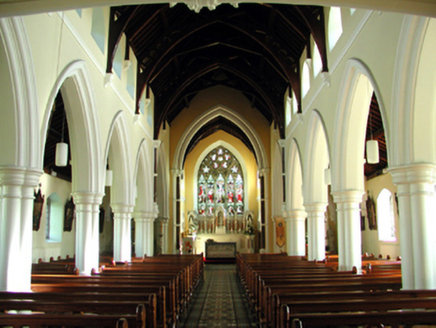Survey Data
Reg No
22900904
Rating
National
Categories of Special Interest
Architectural, Artistic, Social, Technical
Previous Name
Ferrybank Catholic Church
Original Use
Church/chapel
In Use As
Church/chapel
Date
1900 - 1905
Coordinates
261441, 113093
Date Recorded
11/08/2003
Date Updated
--/--/--
Description
Detached seven-bay single- and two-storey Gothic Revival Catholic church, built 1904, possibly incorporating fabric of earlier church, 1834, on site comprising five-bay double-height nave with five-bay single-storey lean-to side aisles to north-east and to south-west, single-bay double-height transepts to north-east and to south-west, single-bay double-height lower chancel to south-east having single-bay single-storey over raised basement flanking bays, and single-bay three-stage tower, dated 1867, to north-west on a square plan having polygonal broach spire. Pitched slate roofs (lean-to to side aisles) behind parapets with clay ridge tiles, cut-stone coping to gables having cross finials to apexes, and cast-iron rainwater goods. Limestone ashlar polygonal broach spire to tower on moulded profiled cut-limestone band with cut-limestone dressings including quoins. Broken coursed rock-faced snecked limestone walls with cut-limestone dressings including piers to nave and to side aisles, stepped buttresses to chancel, and battlemented parapets on moulded stringcourses. Broken coursed snecked limestone walls to tower with cut-limestone dressings including stringcourses, bands, and stepped clasping corner buttresses. Paired cinquefoil window openings to nave forming clere-storey with cut-stone surrounds having squared limestone voussoirs. Paired trefoil-headed window openings to side aisles in pointed-arch frames having cut-limestone sill course, and cut-stone block-and-start surrounds having squared limestone voussoirs. Pointed-arch window openings to transepts and to chancel with cut-limestone block-and-start surrounds having hood mouldings over, lancet-arch openings (three-light to transepts; five-light to chancel) with cut-stone mullions, and cut-stone tracery to arches. Trefoil-headed window openings in bipartite arrangement to bays flanking chancel on cut-stone aprons having coat-of-arms panels, cut-stone columnar mullions, trefoil panels, and hood mouldings over. Fixed-pane leaded stained glass windows to all openings. Paired elongated trefoil-headed window openings to second stage to tower with cut-stone block-and-start surrounds, hood mouldings over supporting squared limestone and sandstone voussoirs, and fixed-pane windows. Trefoil-headed openings in bipartite arrangement to top (bell) stage with cut-stone block-and-start surrounds, hood mouldings over supporting squared limestone and sandstone voussoirs, and louvered panel fittings. Pointed-arch door opening to tower with cut-stone chamfered surround having hood moulding over supporting squared limestone and sandstone voussoirs, timber panelled double doors, and cut-stone date stone/plaque (1867) over having moulded surround extending into triangular panel containing coat-of-arms. Full-height interior open into roof with decorative clay tile to central aisle, carved timber pews, pointed-arch arcades to side aisles on pillars having clustered colonettes and moulded reveals, trefoil panelled gallery to first floor to north-west on shallow segmental arch, exposed timber roof construction on moulded consoles, pointed-arch chancel arch on clustered colonettes, decorative Gothic-style reredos, and exposed timber roof construction to chancel. Set back from road in own grounds with tarmacadam forecourt. (ii) Graveyard to site with various cut-stone grave markers, c.1835 – present.
Appraisal
An imposing church of national importance built in two stages (tower and spire to the designs of Edward Welby Pugin (1834 - 1875) and George Coppinger Ashlin (1837 - 1921); nave completed to designs prepared by Ashlin in the 1880s) replacing an earlier church on site. The construction of the church attests to high quality stone masonry and craftsmanship, particularly evident in the fine carved detailing throughout. The interior, which appears to have escaped reordering following the Second Vatican Council (1963 - 1965), incorporates a variety of features of artistic design importance, together with exposed roof constructions of technical interest. The church forms an appealing feature in the street scene on the road leading out of Waterford City to the north-east, the attendant graveyard enhancing the setting of the composition with markers of individual design merit.
