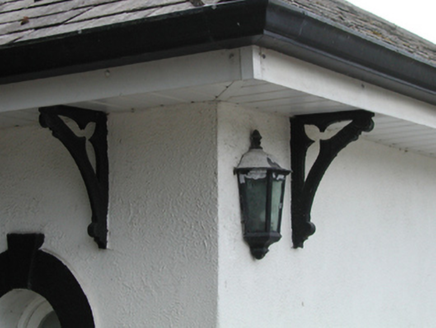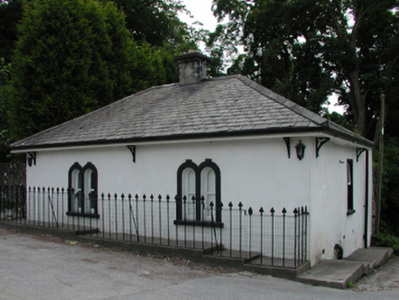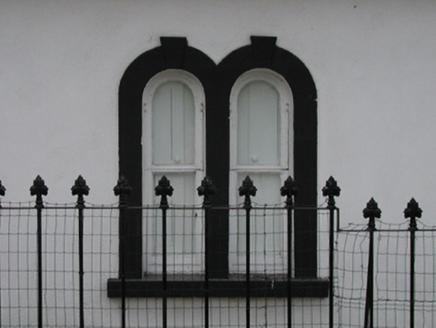Survey Data
Reg No
22900906
Rating
Regional
Categories of Special Interest
Architectural
Original Use
Gate lodge
In Use As
Gate lodge
Date
1830 - 1850
Coordinates
261424, 112694
Date Recorded
16/06/2003
Date Updated
--/--/--
Description
Detached two-bay single-storey gate lodge, c.1840, retaining most original fenestration. Renovated and part refenestrated, c.1990. Hipped slate roof with clay ridge tiles, rendered panelled chimney stack, and replacement uPVC rainwater goods, c.1990, on replacement uPVC eaves, c.1990, having decorative open work timber brackets. Painted rendered walls. Paired round-headed window openings with stone sills, rendered surrounds having keystones, and timber windows having pivoting (vertical) panes. One square-headed window opening with stone sill, rendered surround, and replacement uPVC casement window, c.1990. Interior with timber panelled shutters to window openings. Set back from line of road with rear (north-east) elevation fronting on to road having sections of wrought iron railings with foliate finials.
Appraisal
A picturesque small-scale gate lodge incorporating a range of distinctive features, including paired openings, pivoting windows, and decorative brackets, all of which enhance the architectural quality of the composition. Well maintained, the gate lodge retains most of its original form and fabric, both to the exterior and to the interior, and enhances the visual appeal of the street scene.





